Custom Executive Ranch situated in prestigious Riverbend Mews, overlooking a preserved conservation area with beautiful forest views. This approximately 4800 square foot home was built with unsurpassed quality and attention to detail featuring custom trim & crown moldings, 10'to16' ceilings & beautiful Brazilian cherry floors. Enjoy the ease of main floor living with formal living rm, formal dining rm, dream kitchen with custom cabinetry, granite counter-tops & high end stainless steel appliances. Garden doors from the kitchen eating area lead onto a custom deck with serene views of nature. The main floor also includes an inviting family rm with fireplace, a generous master suite with ensuite bath, 2 additional bedrooms & convenient main floor laundry/mud rm. The lower level walk-out offers an extraordinary amount of additional living space with large family rm with gas fireplace & wet bar, bedroom with 3 Piece bath, 2nd bedroom/office area. Exceptional home!
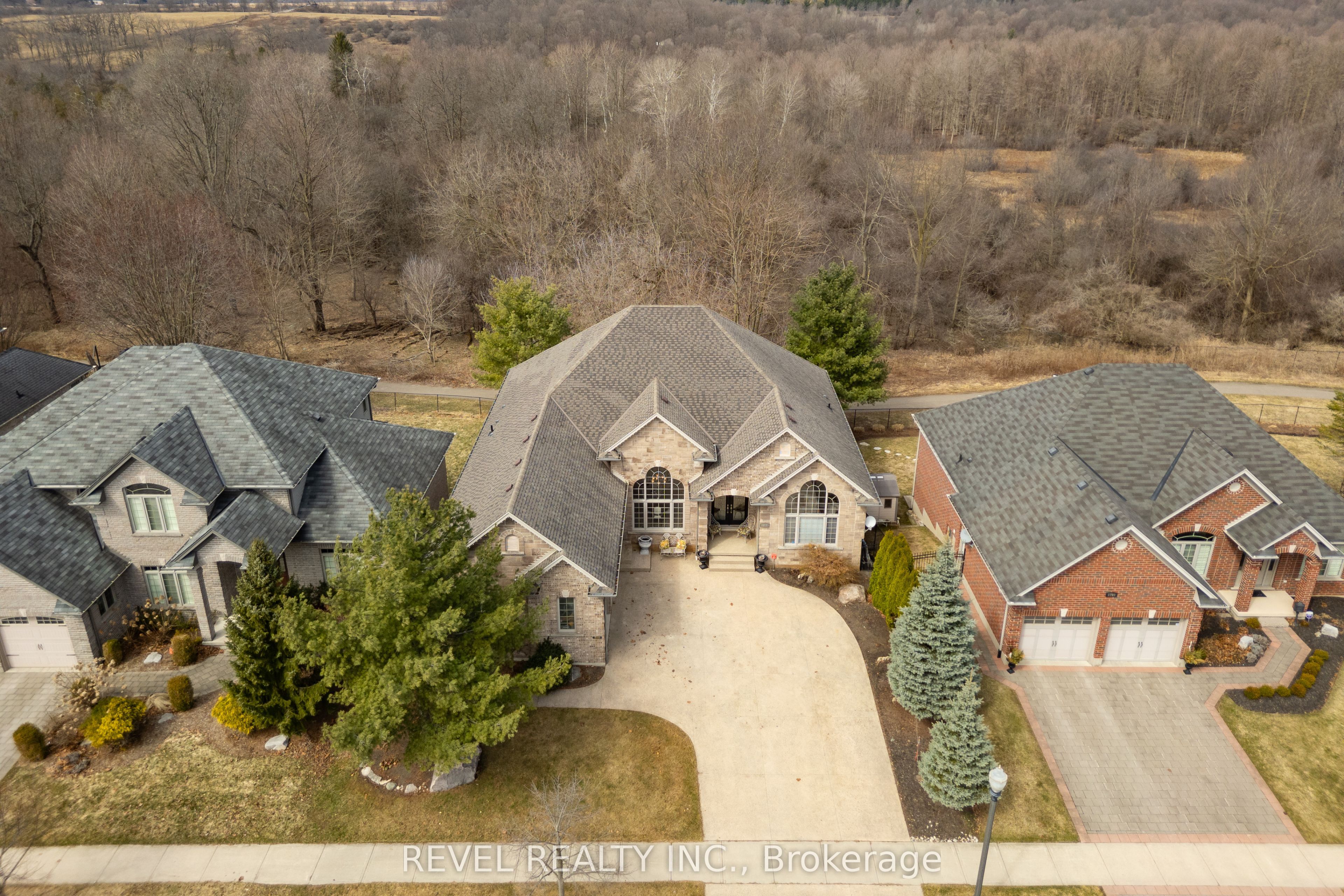 ,
,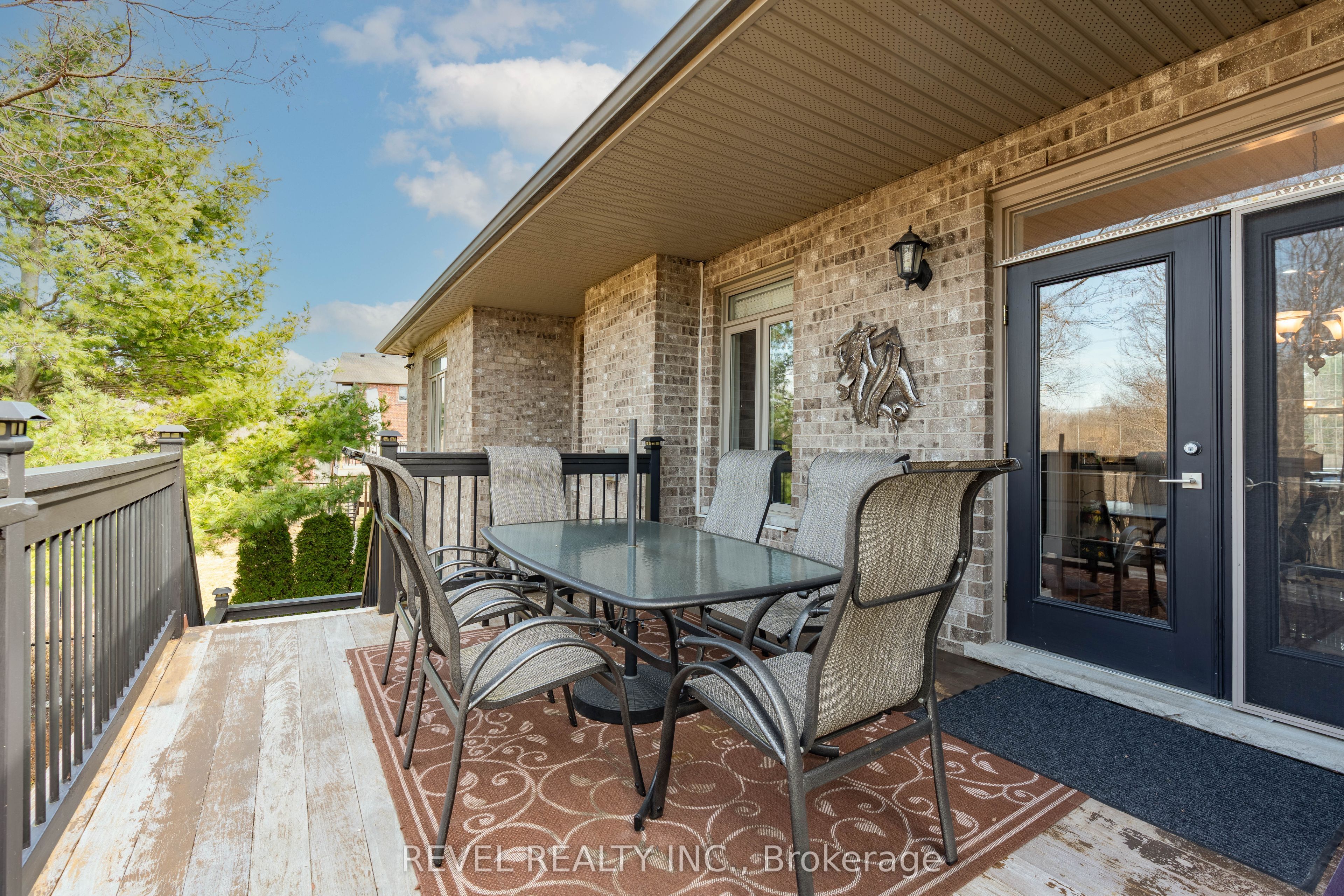 ,
,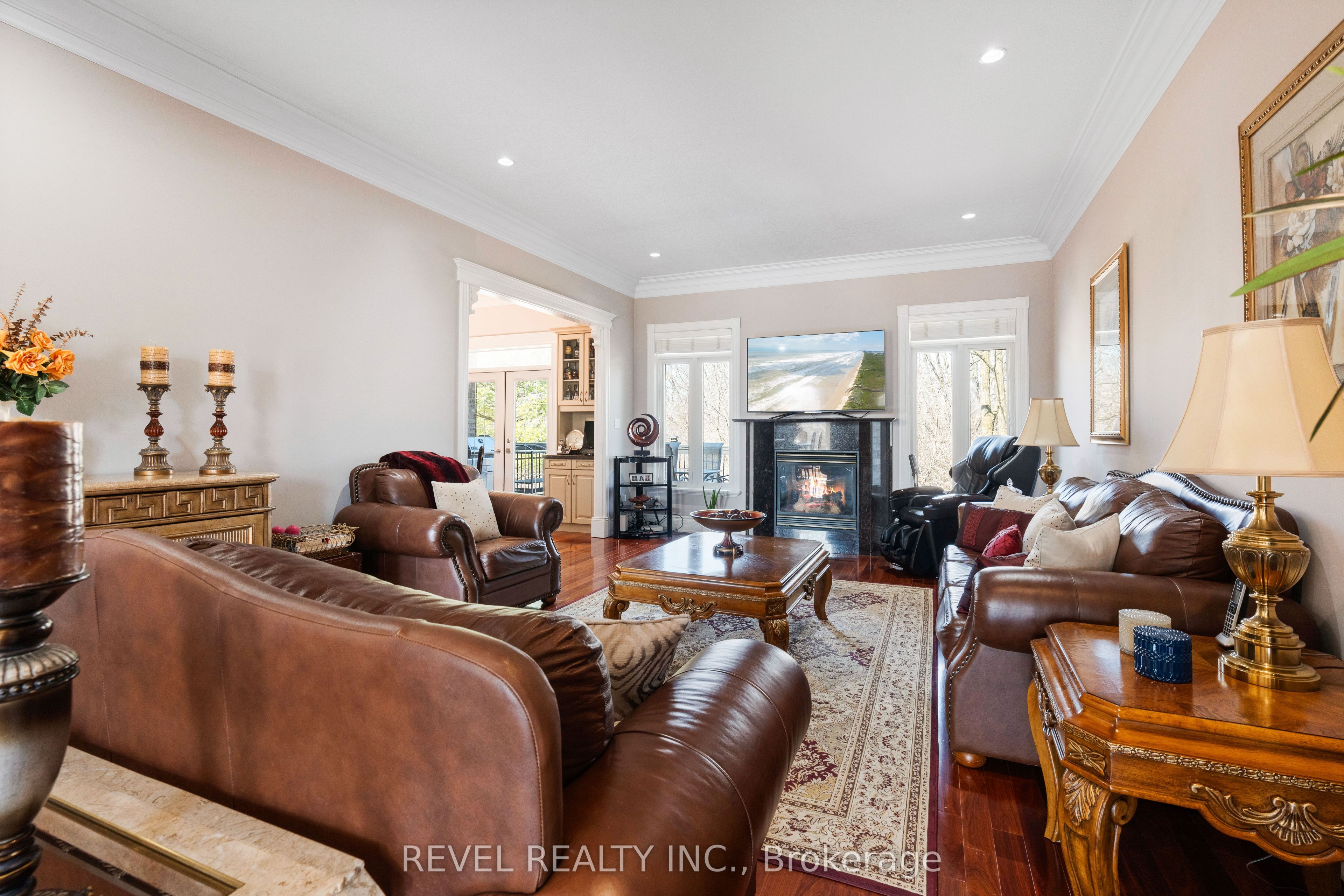 ,
,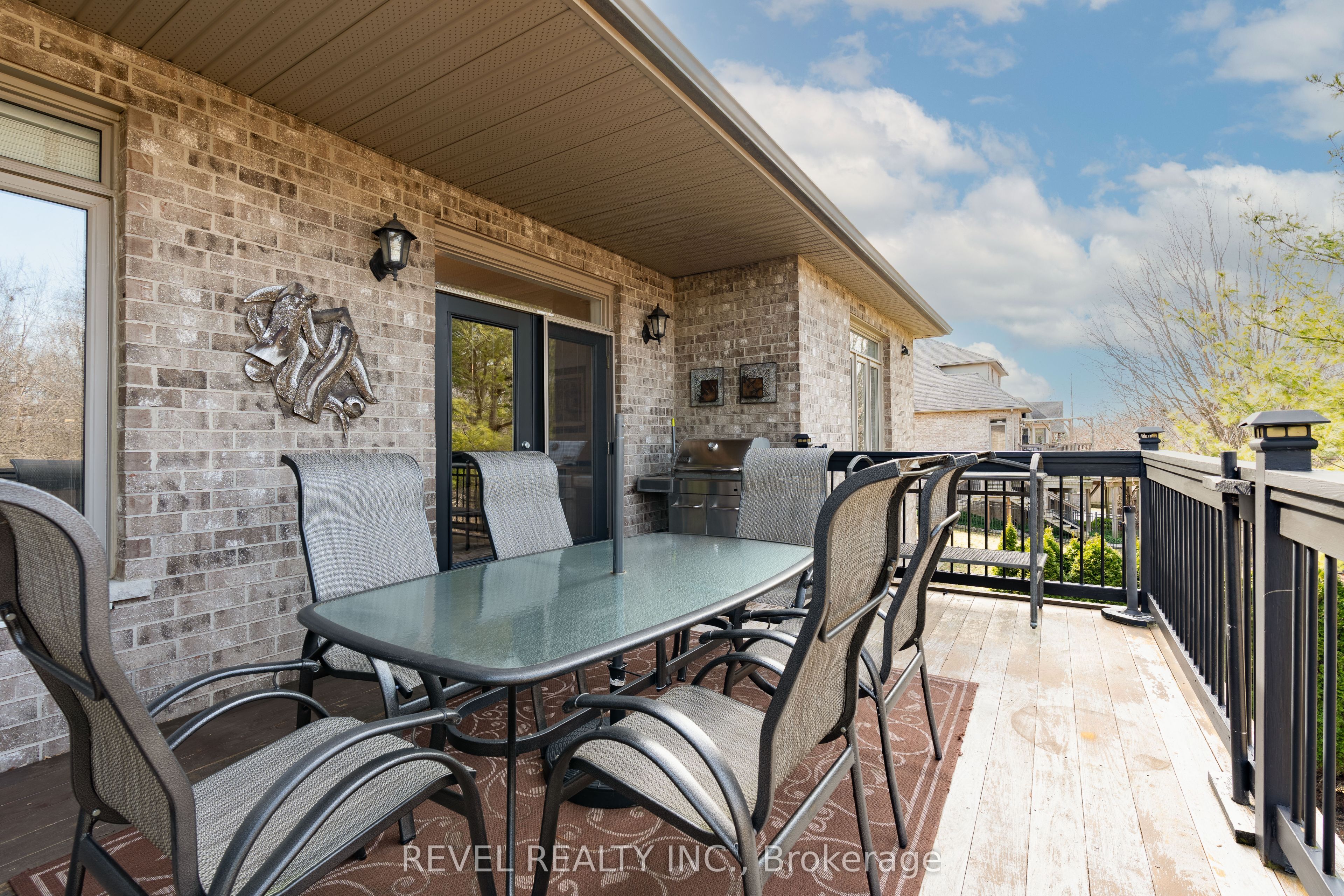 ,
,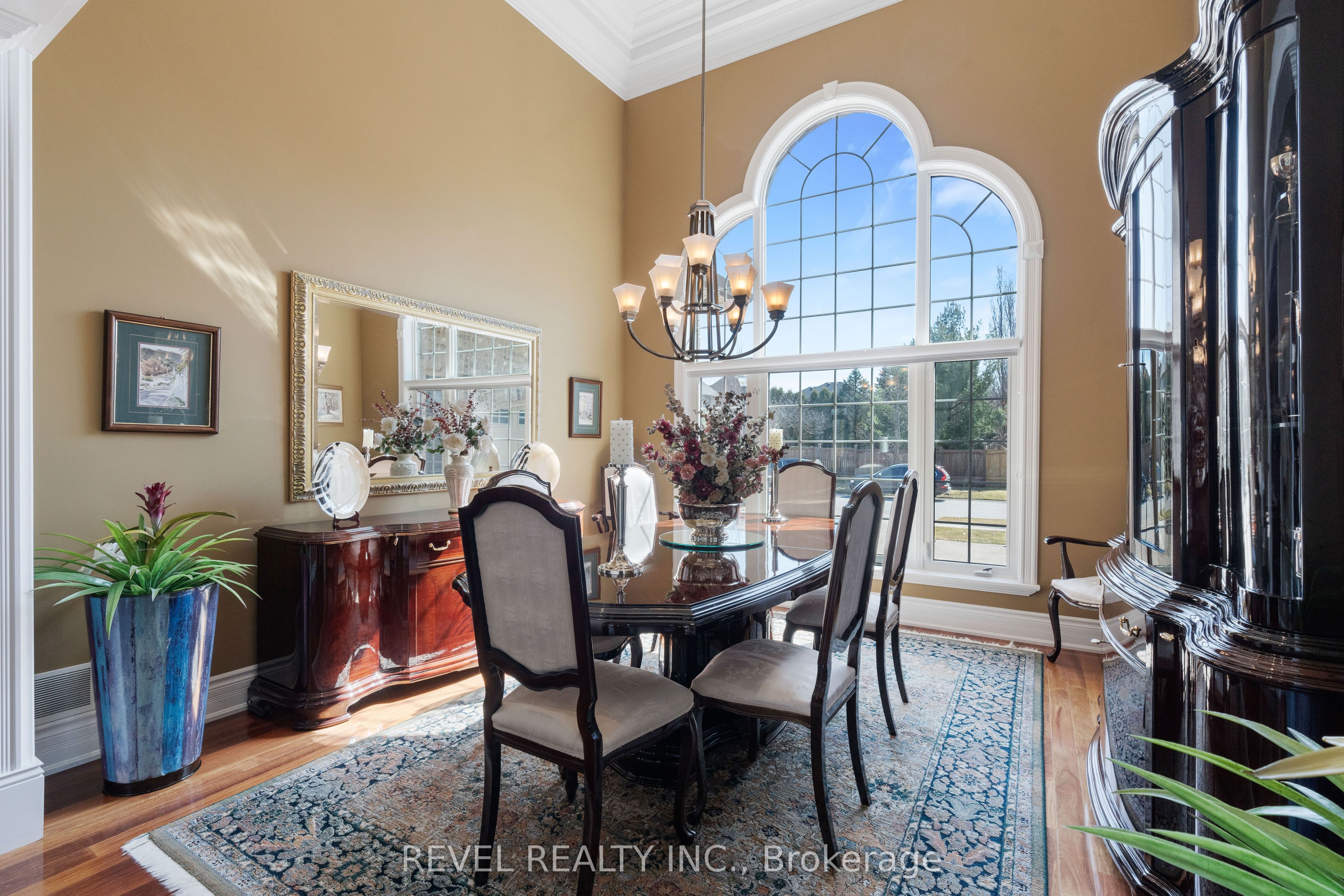 ,
,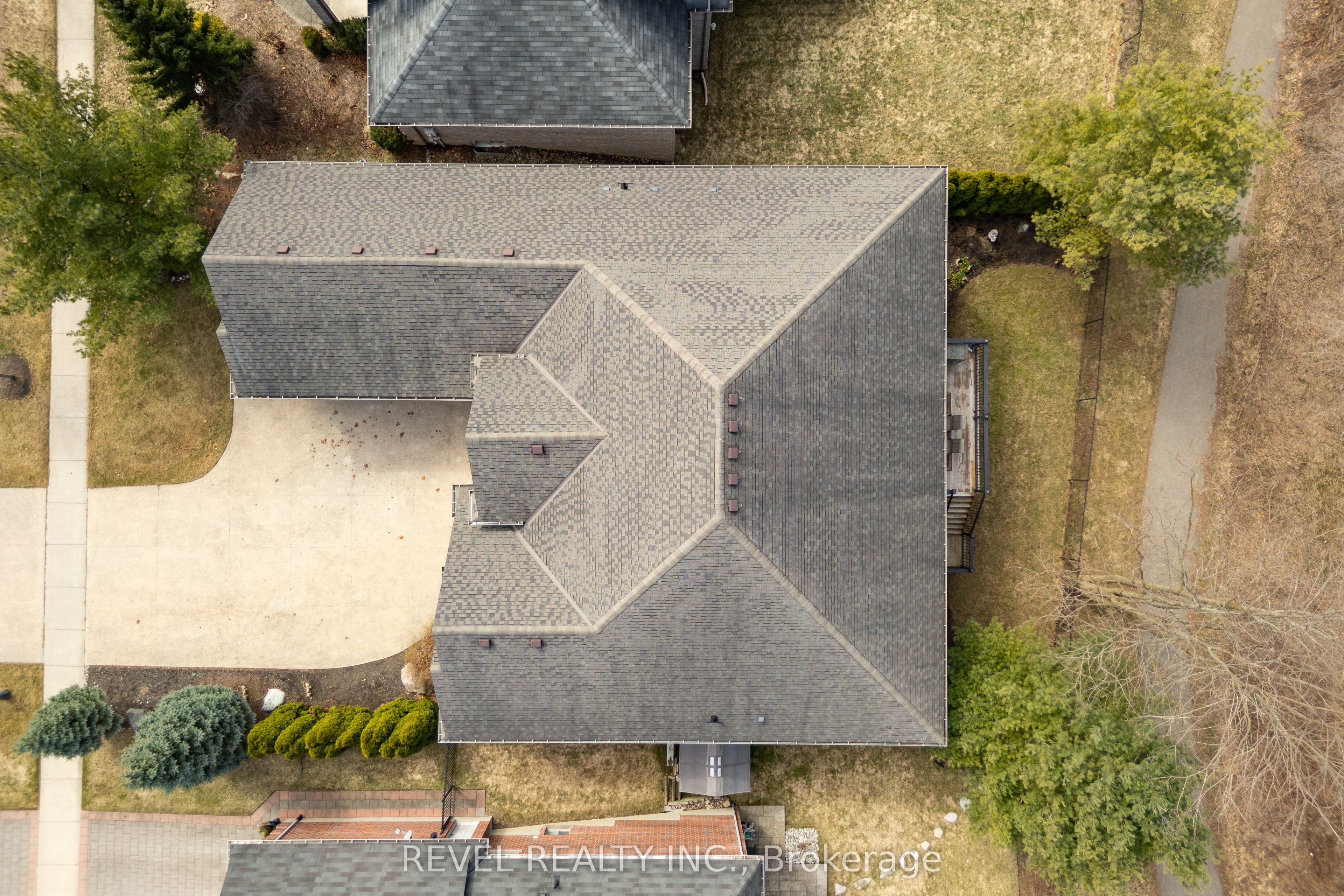 ,
,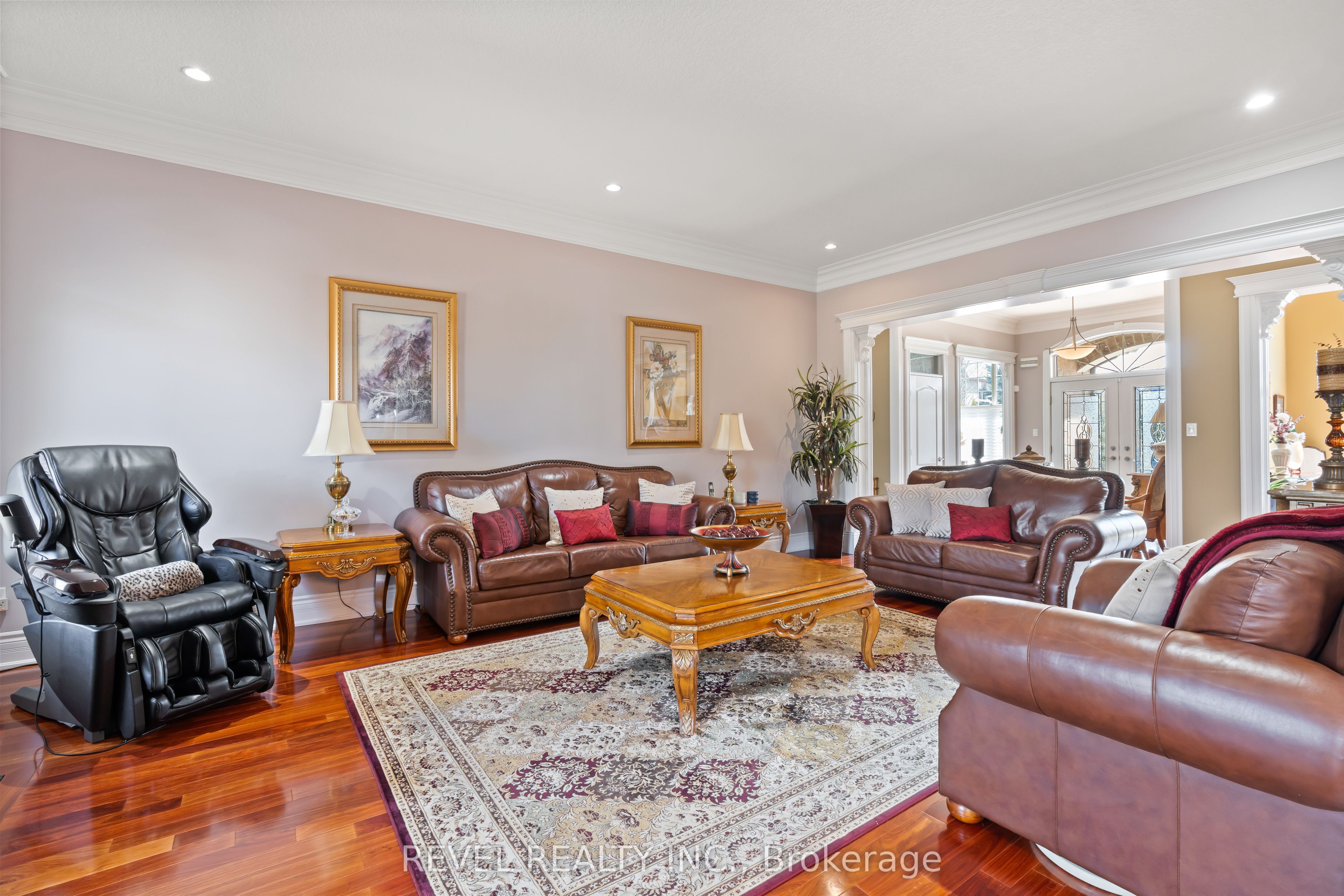 ,
,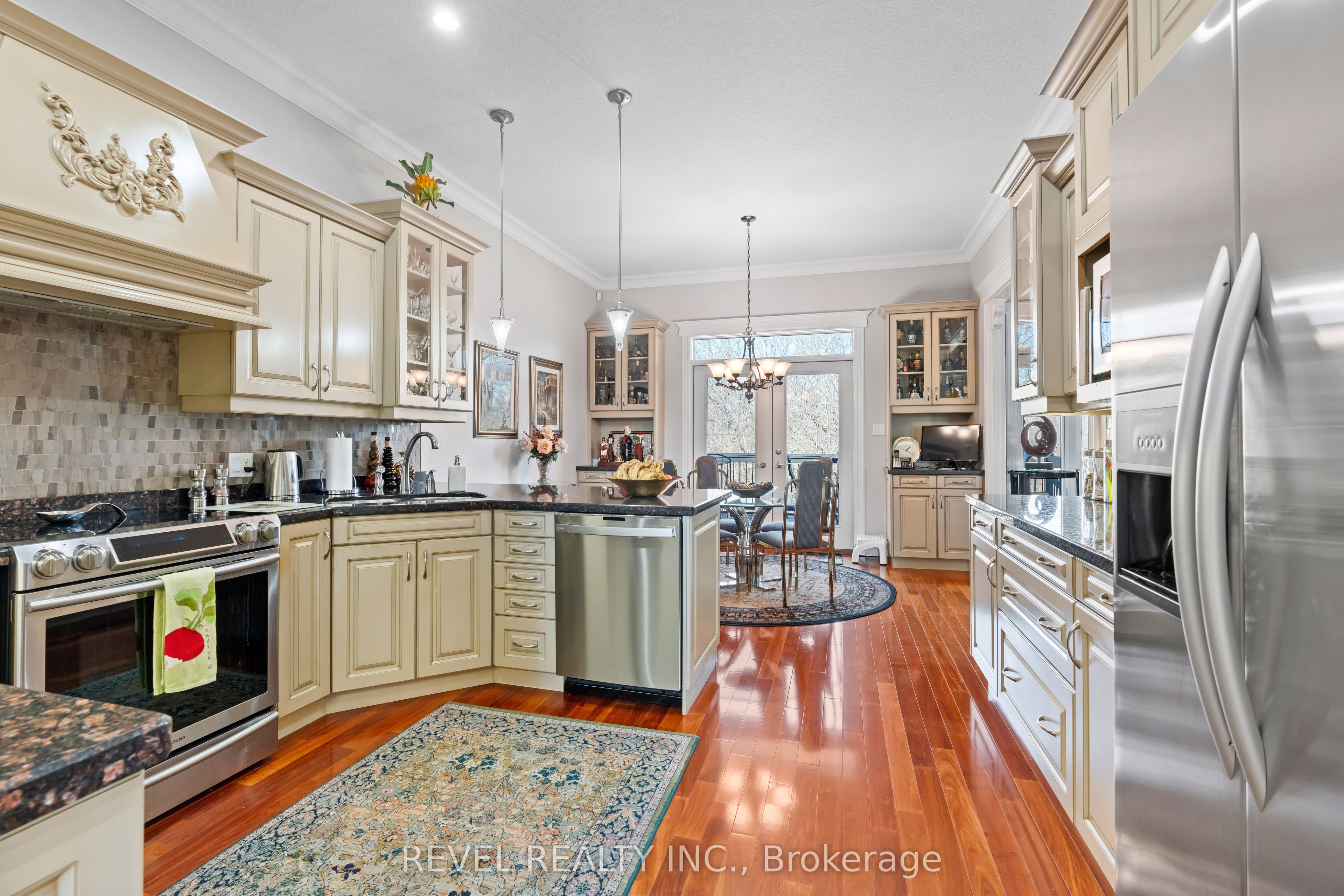 ,
,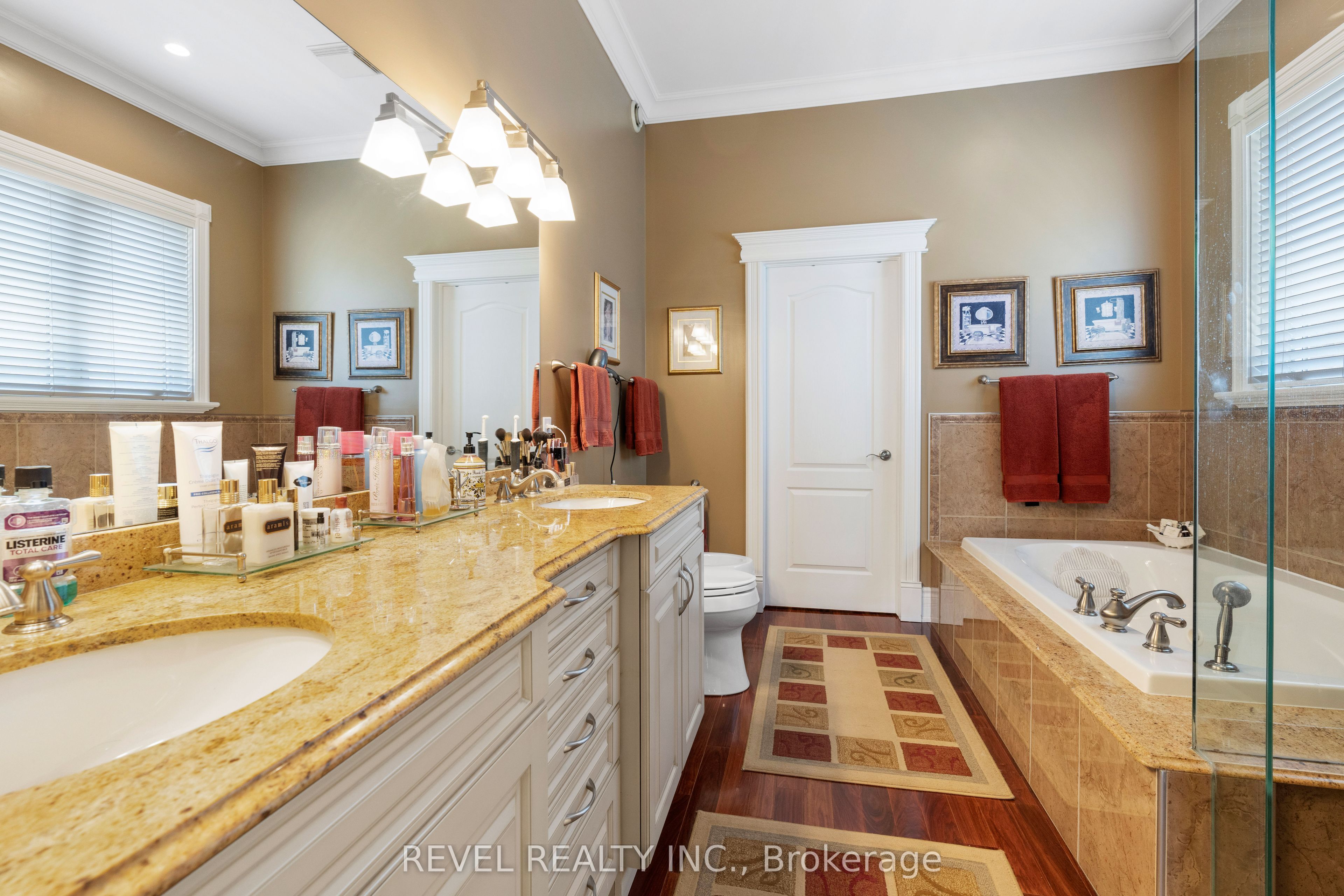 ,
,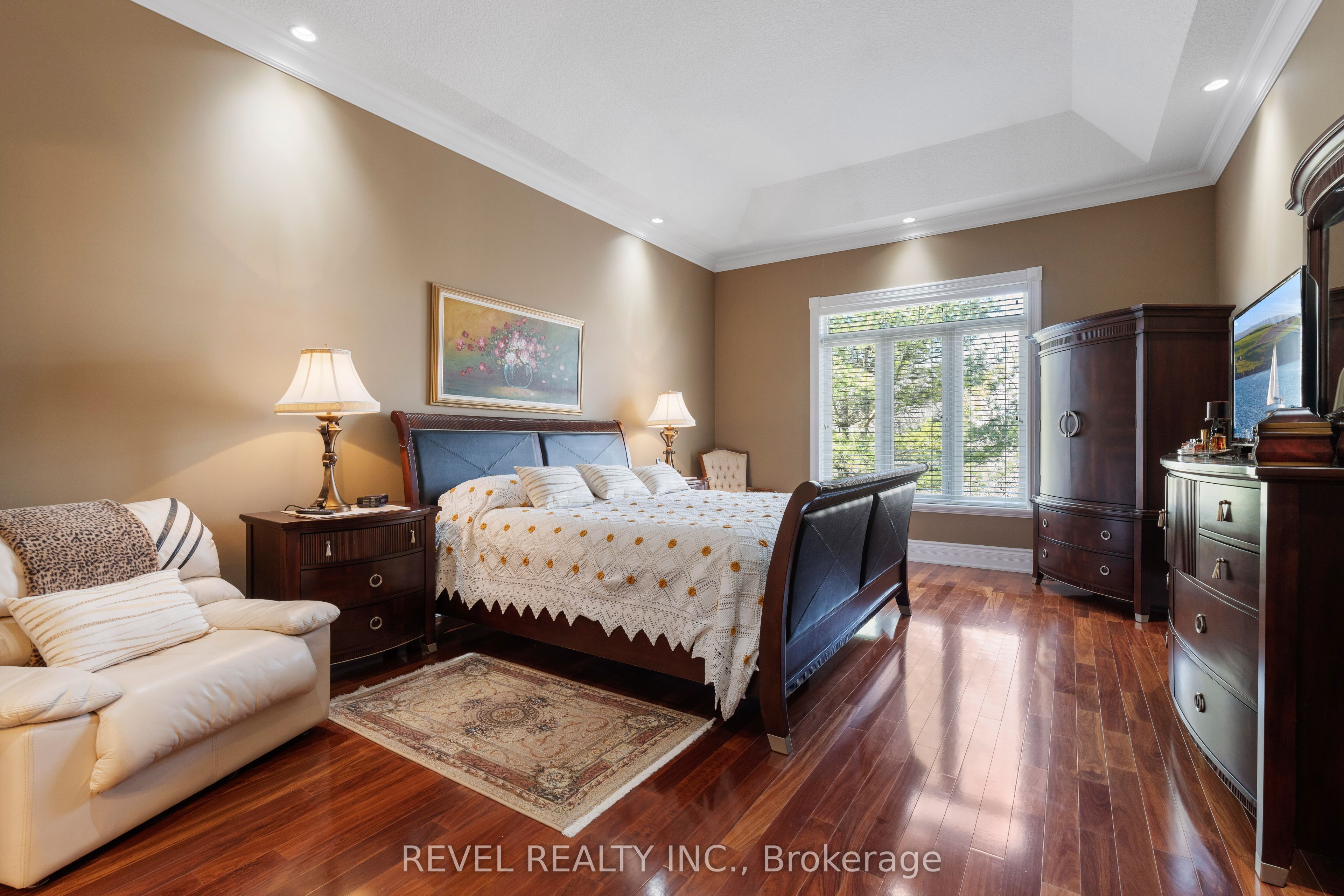 ,
,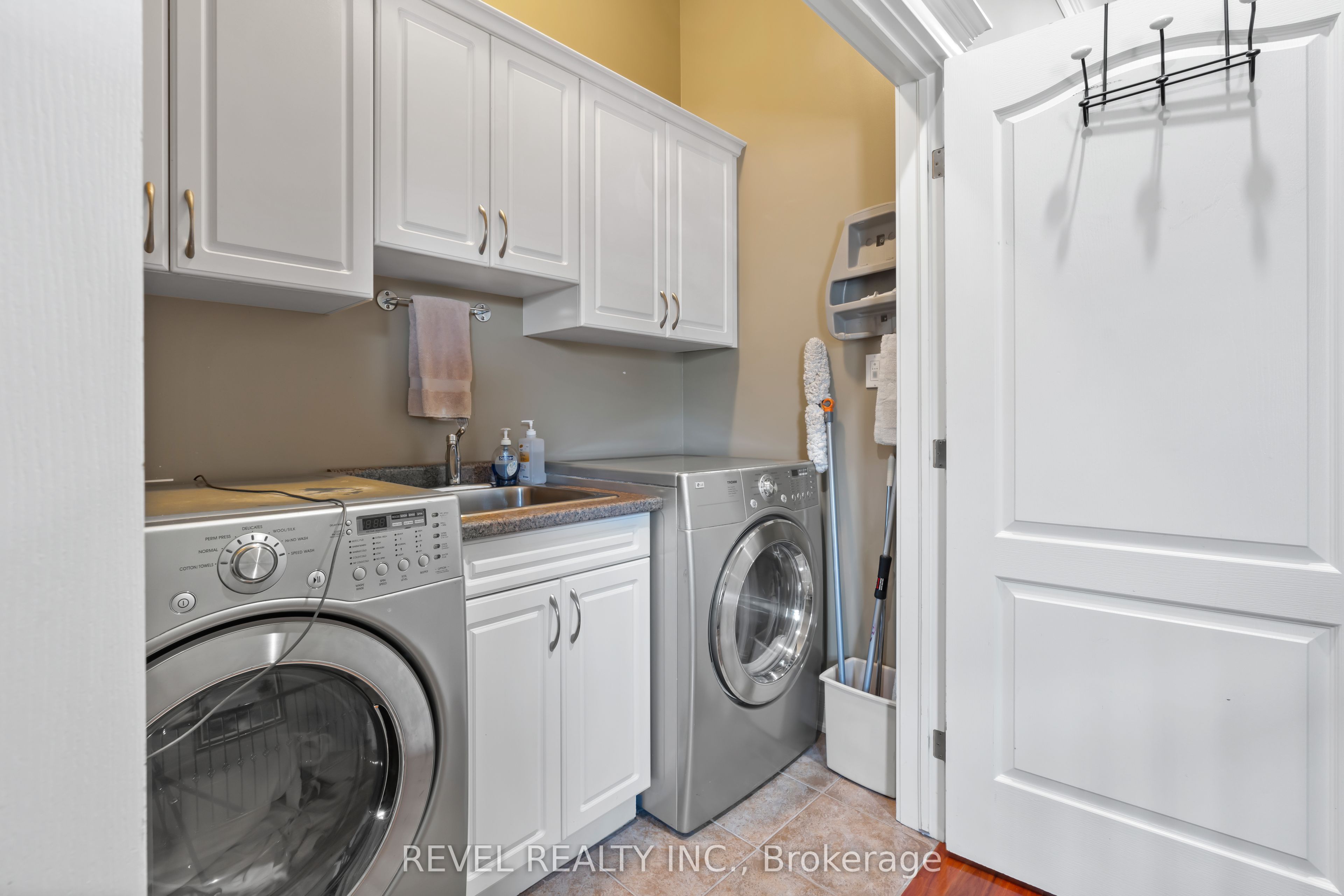 ,
,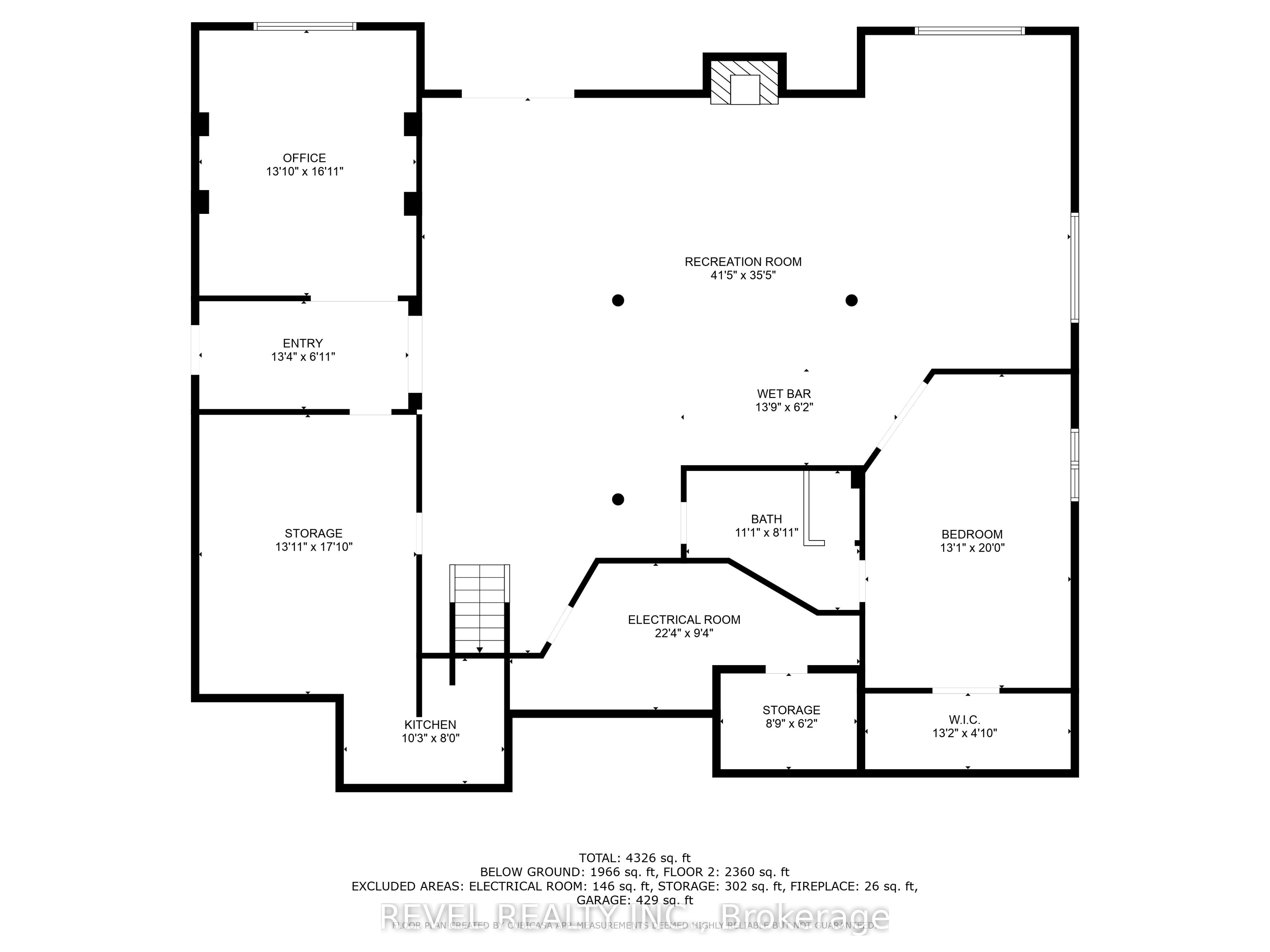 ,
,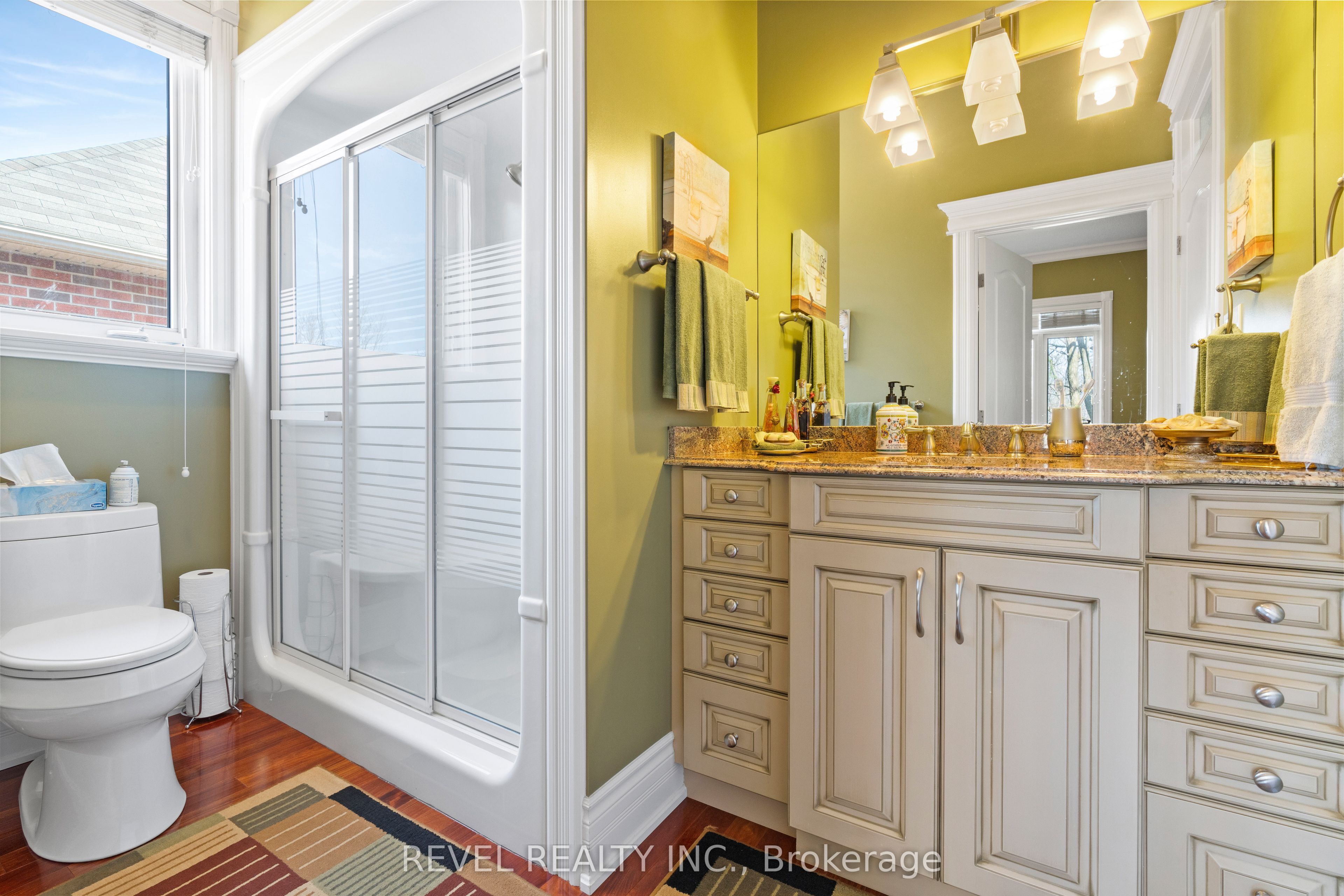 ,
,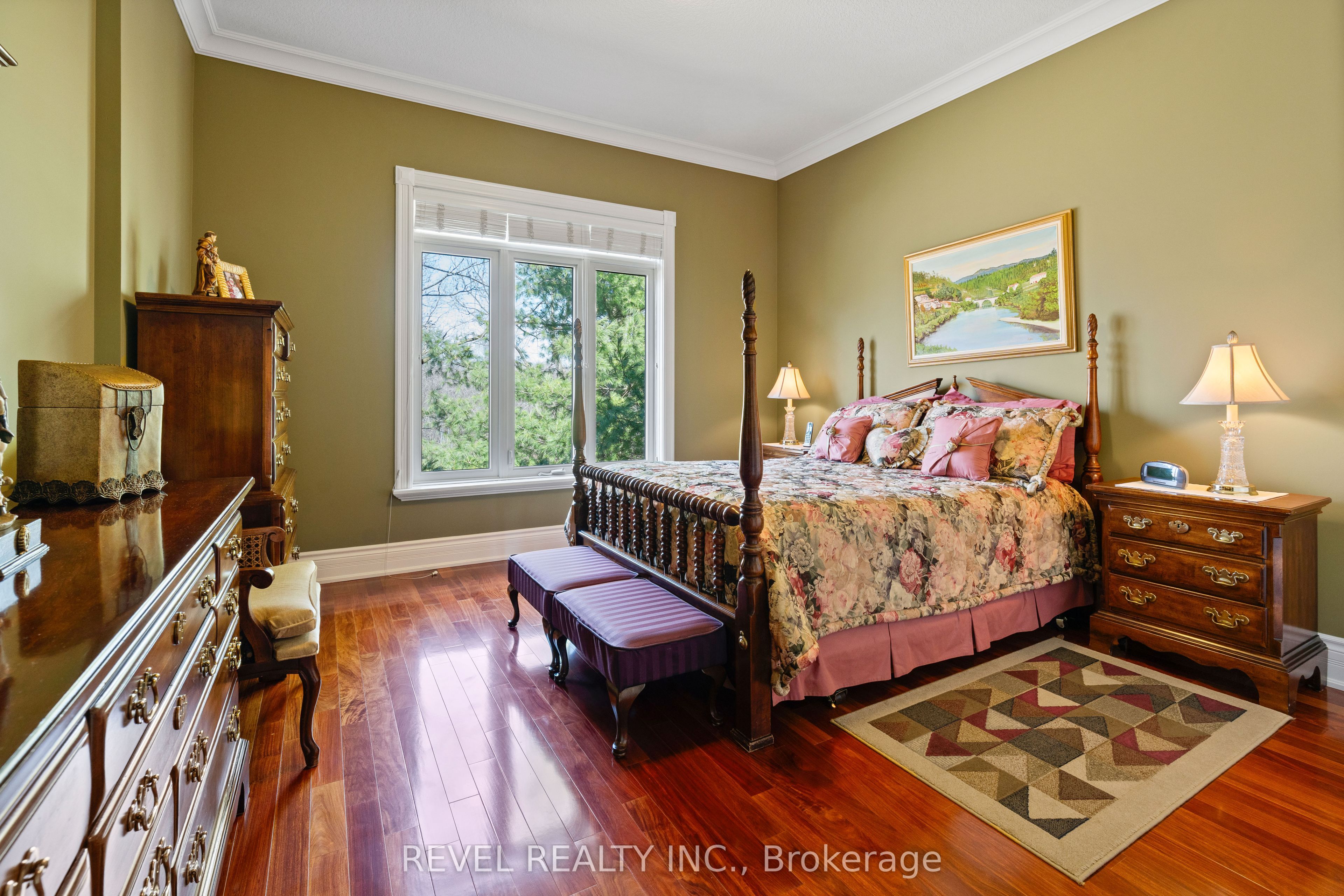 ,
,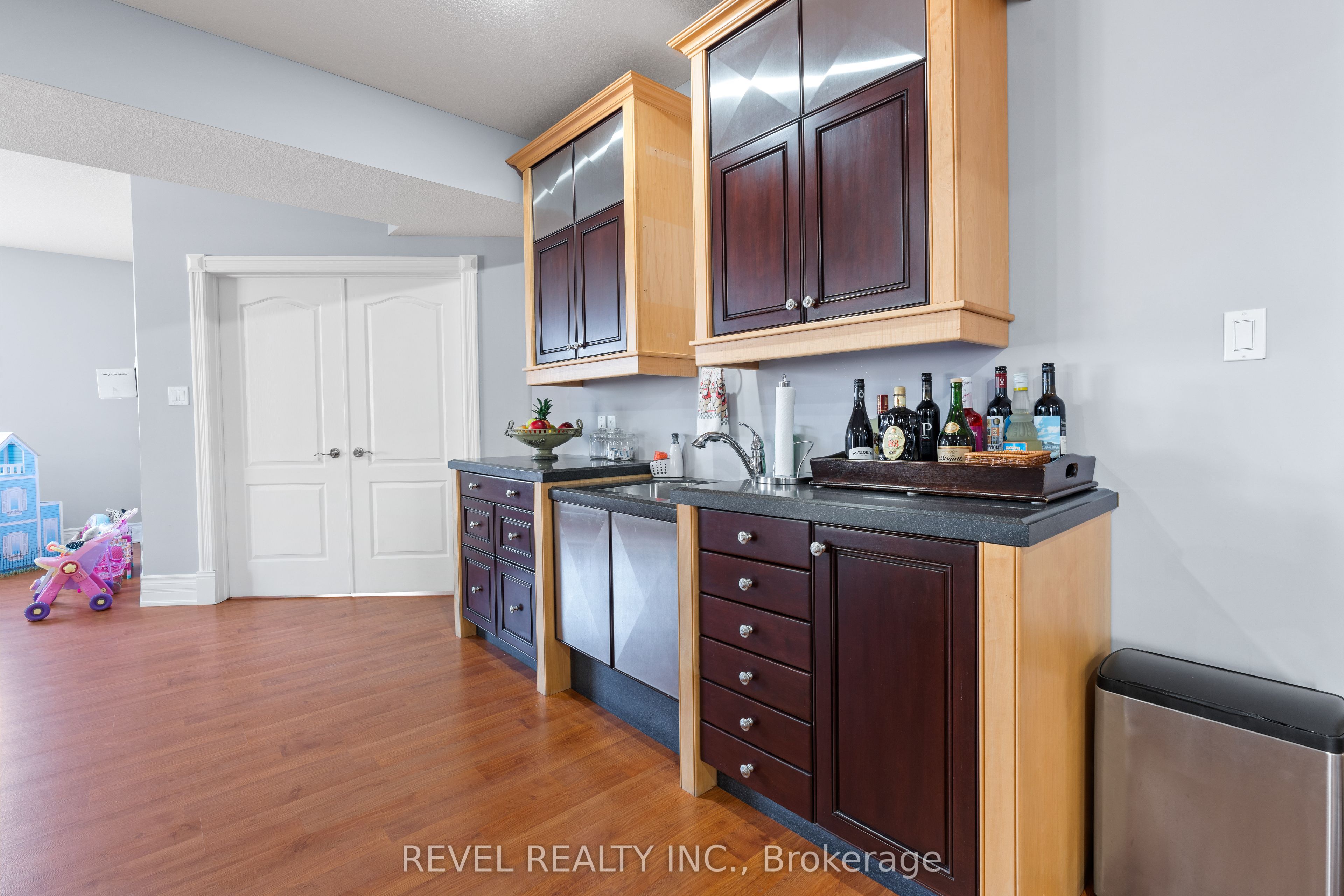 ,
,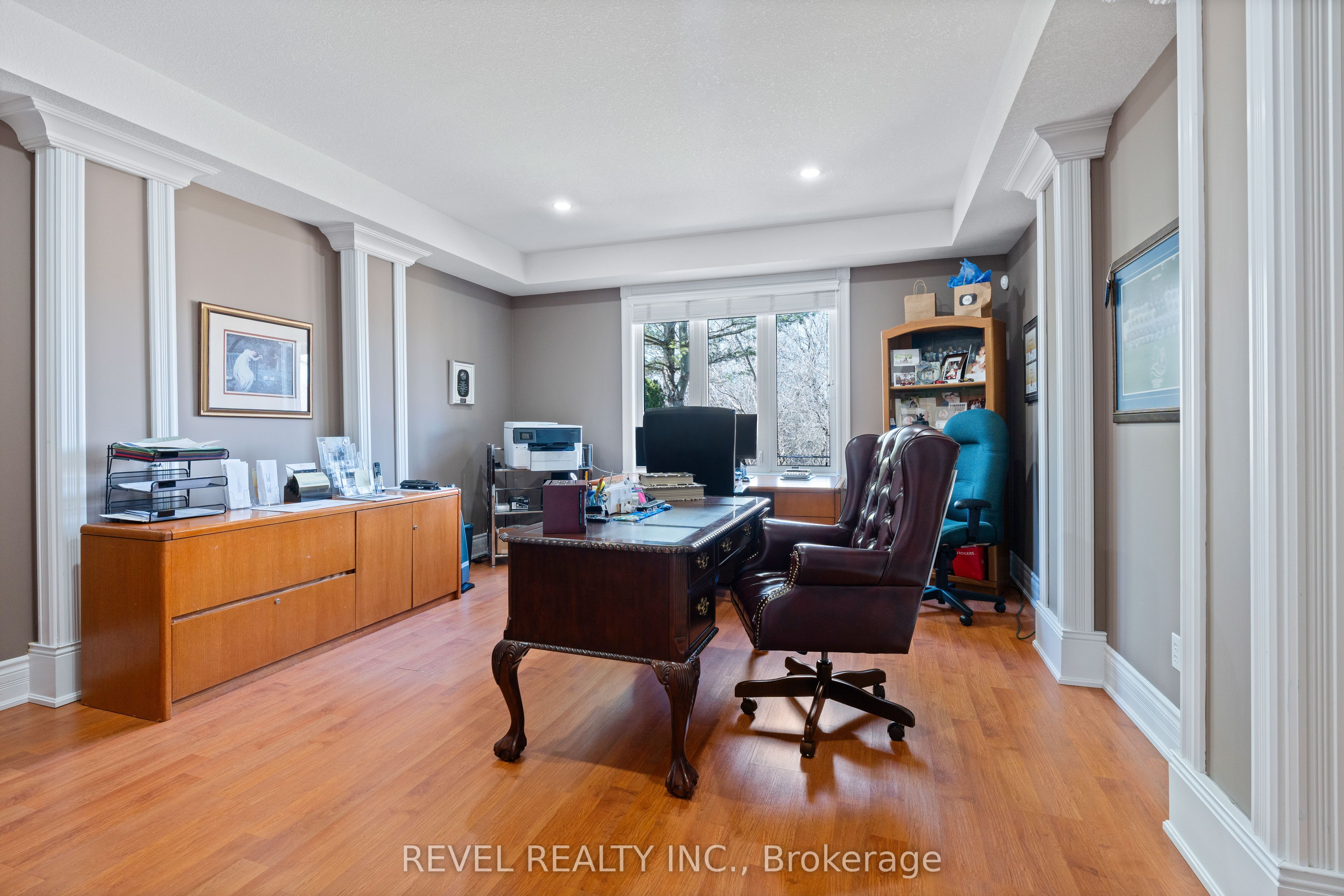 ,
,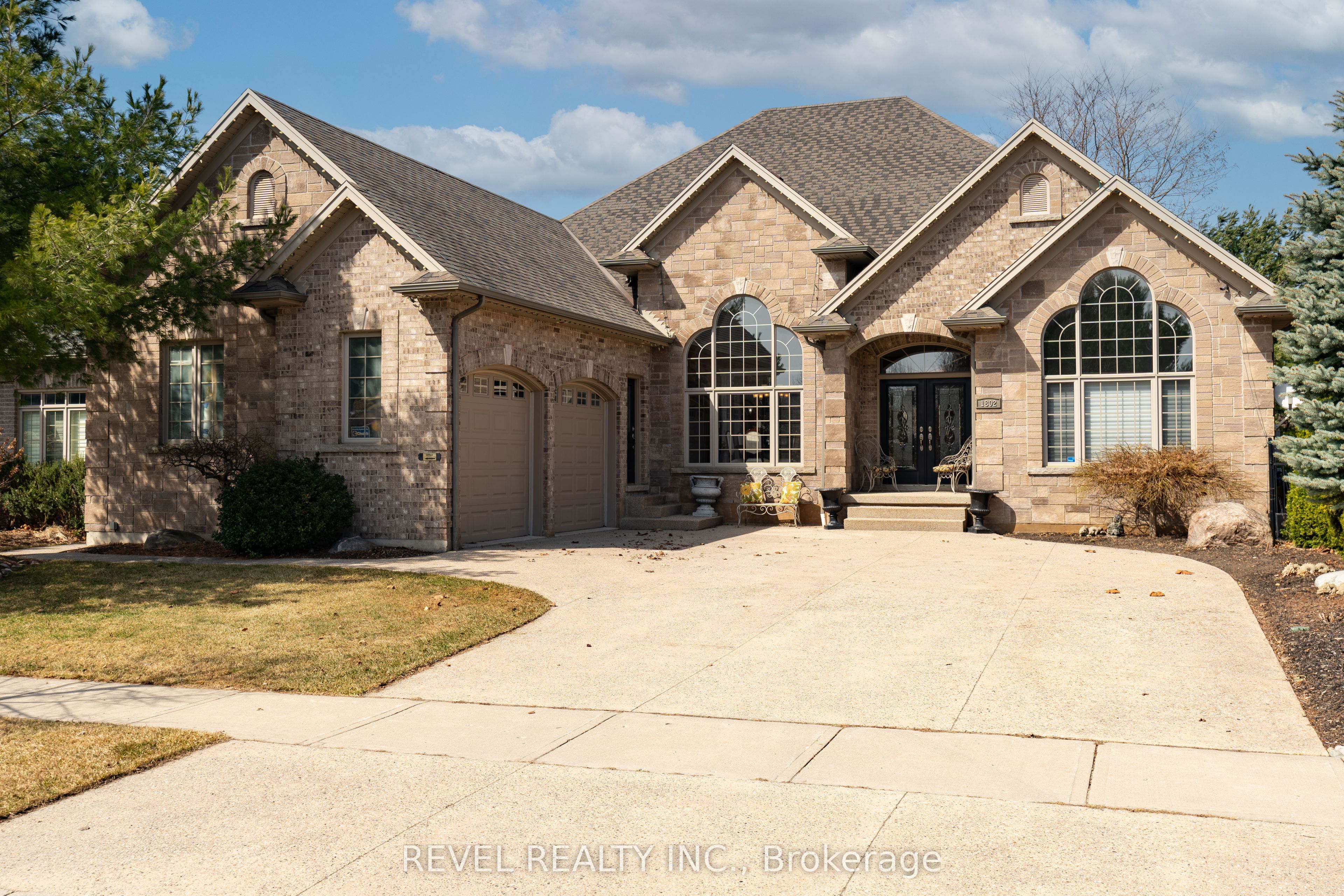 ,
,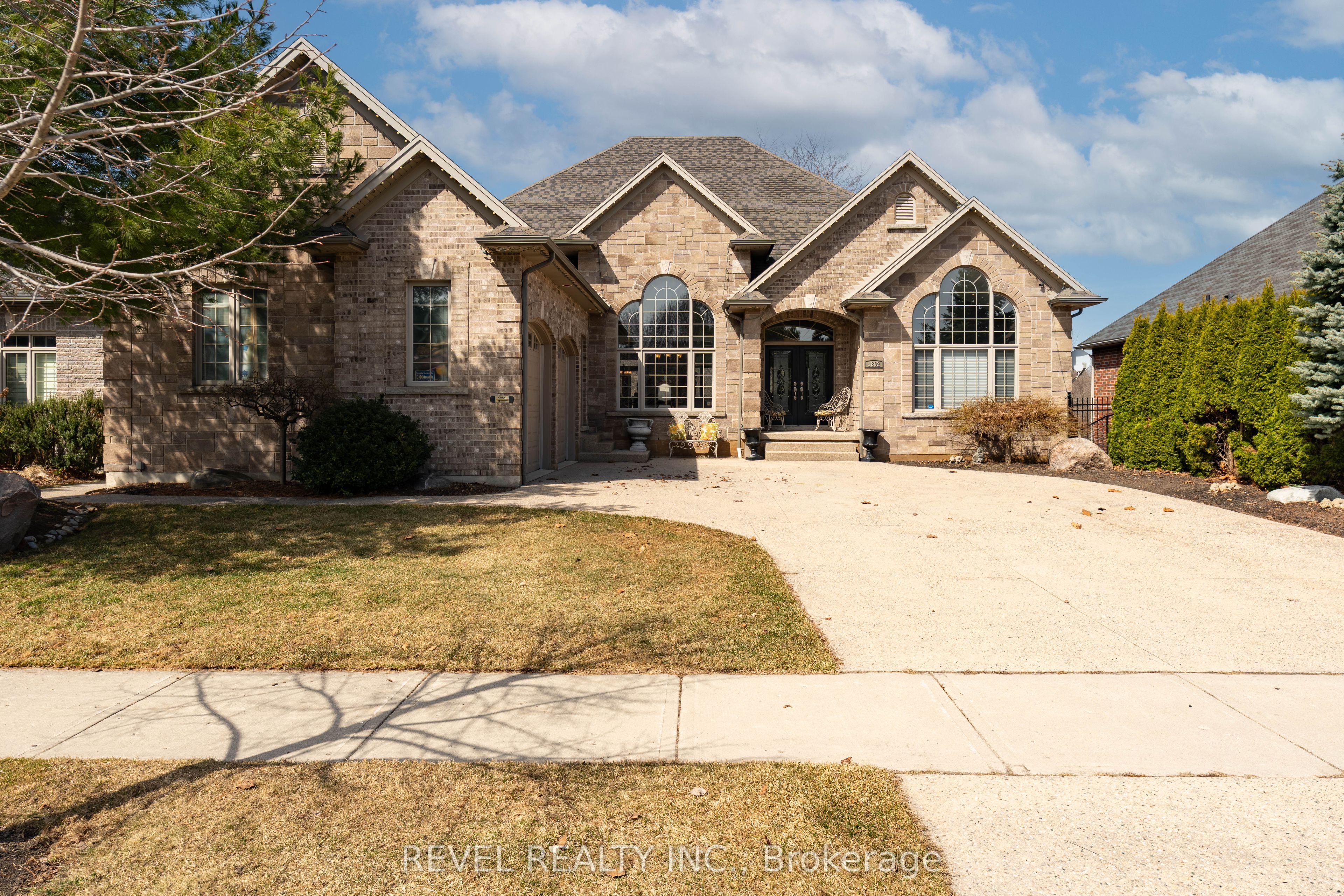 ,
,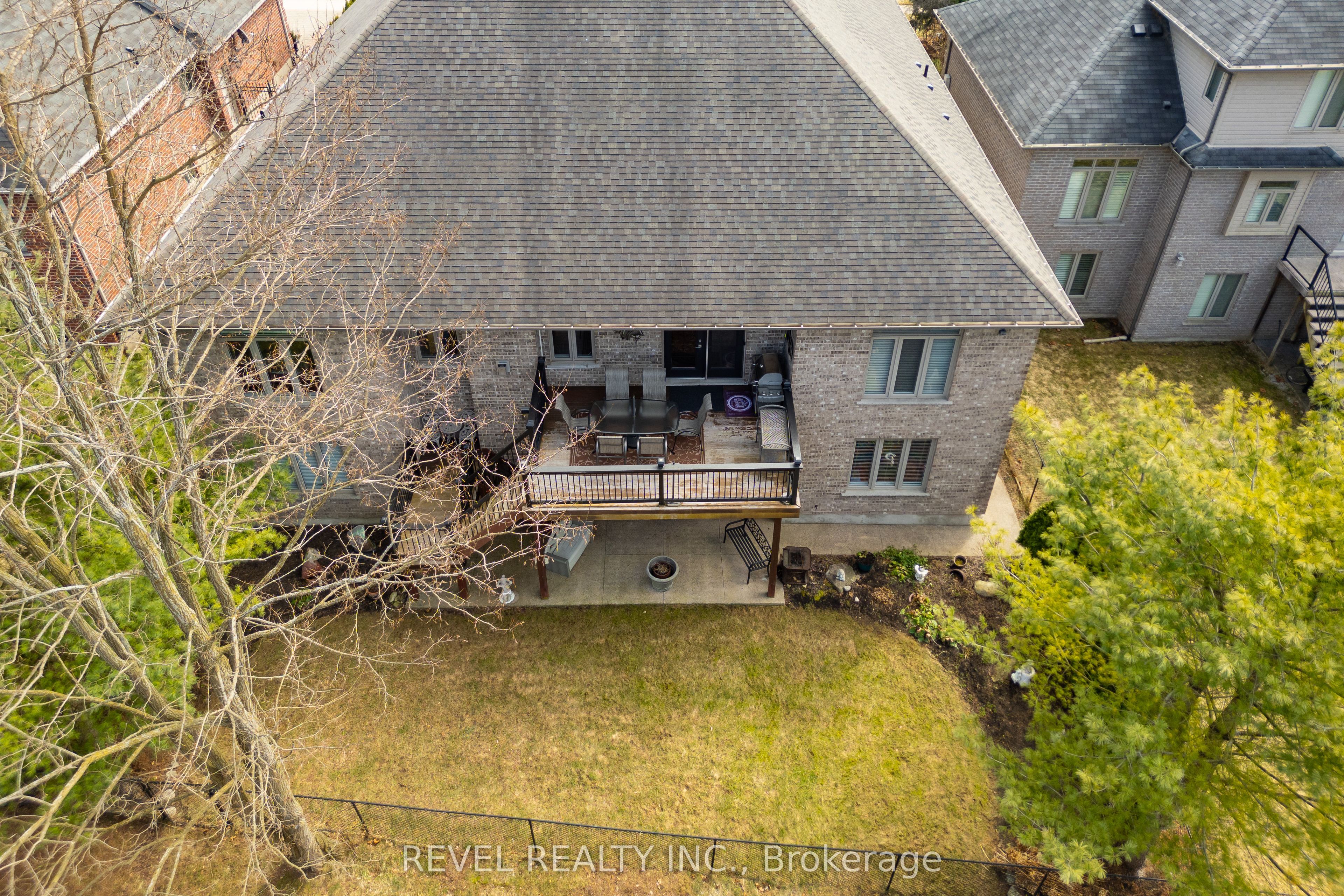 ,
,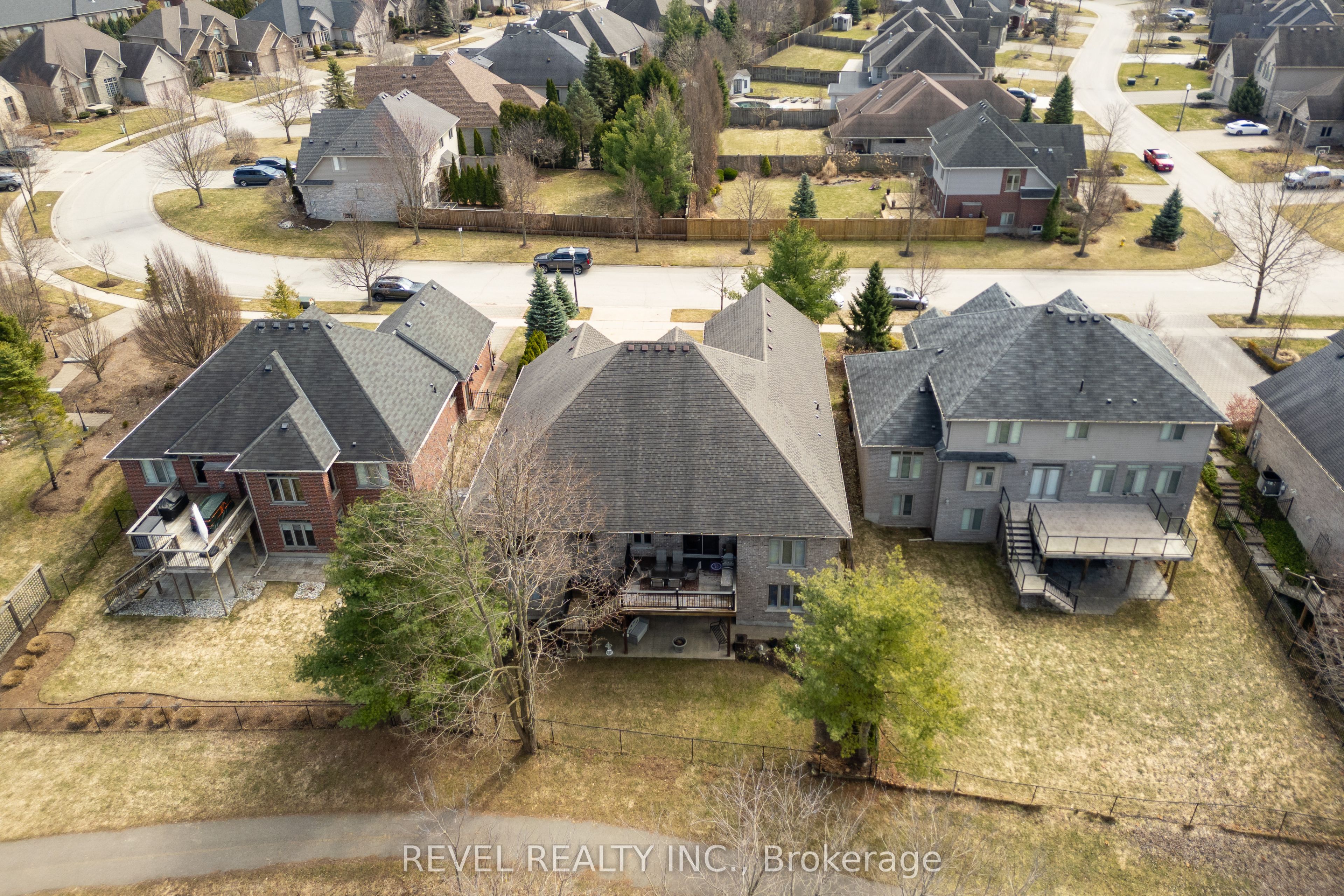 ,
,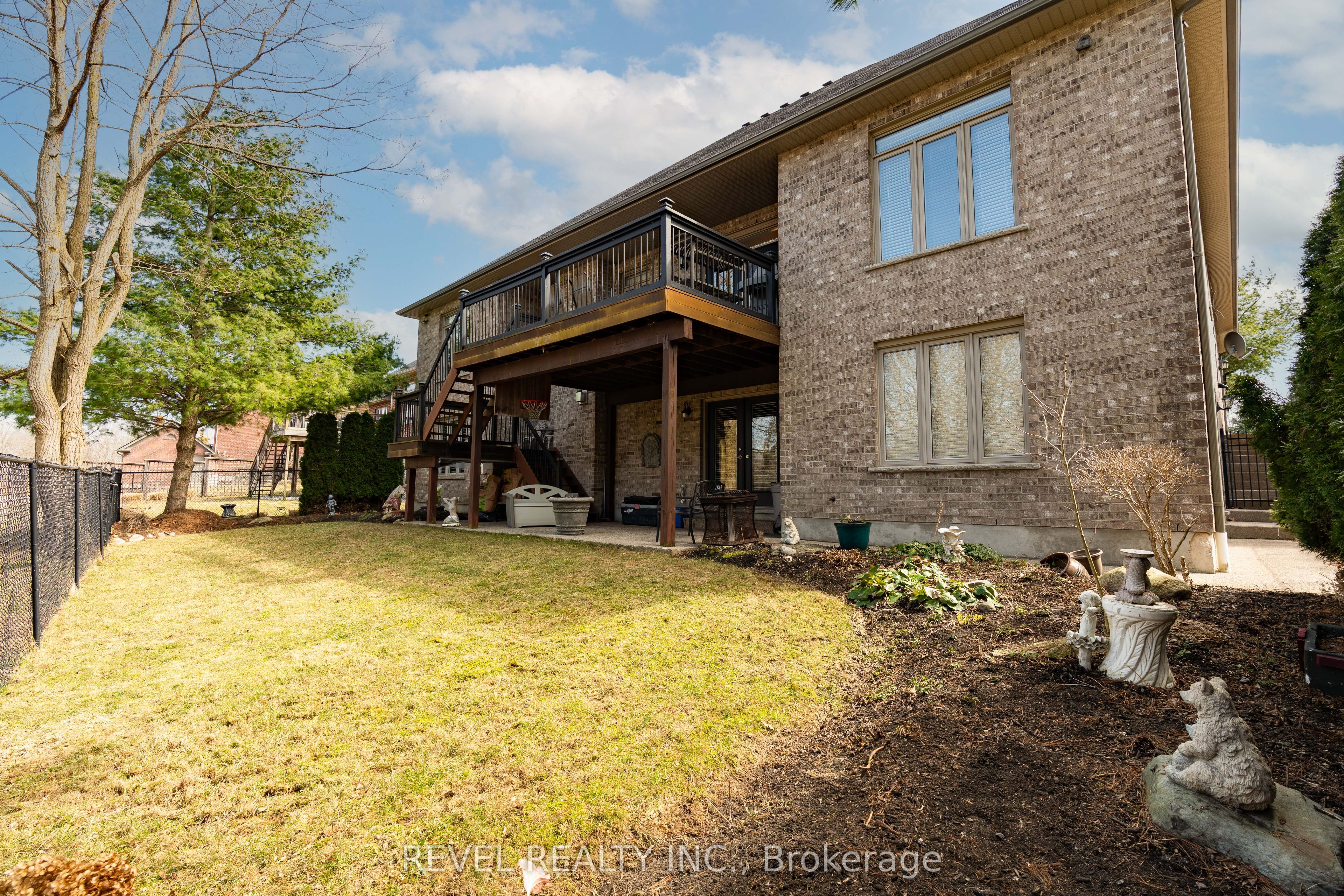 ,
,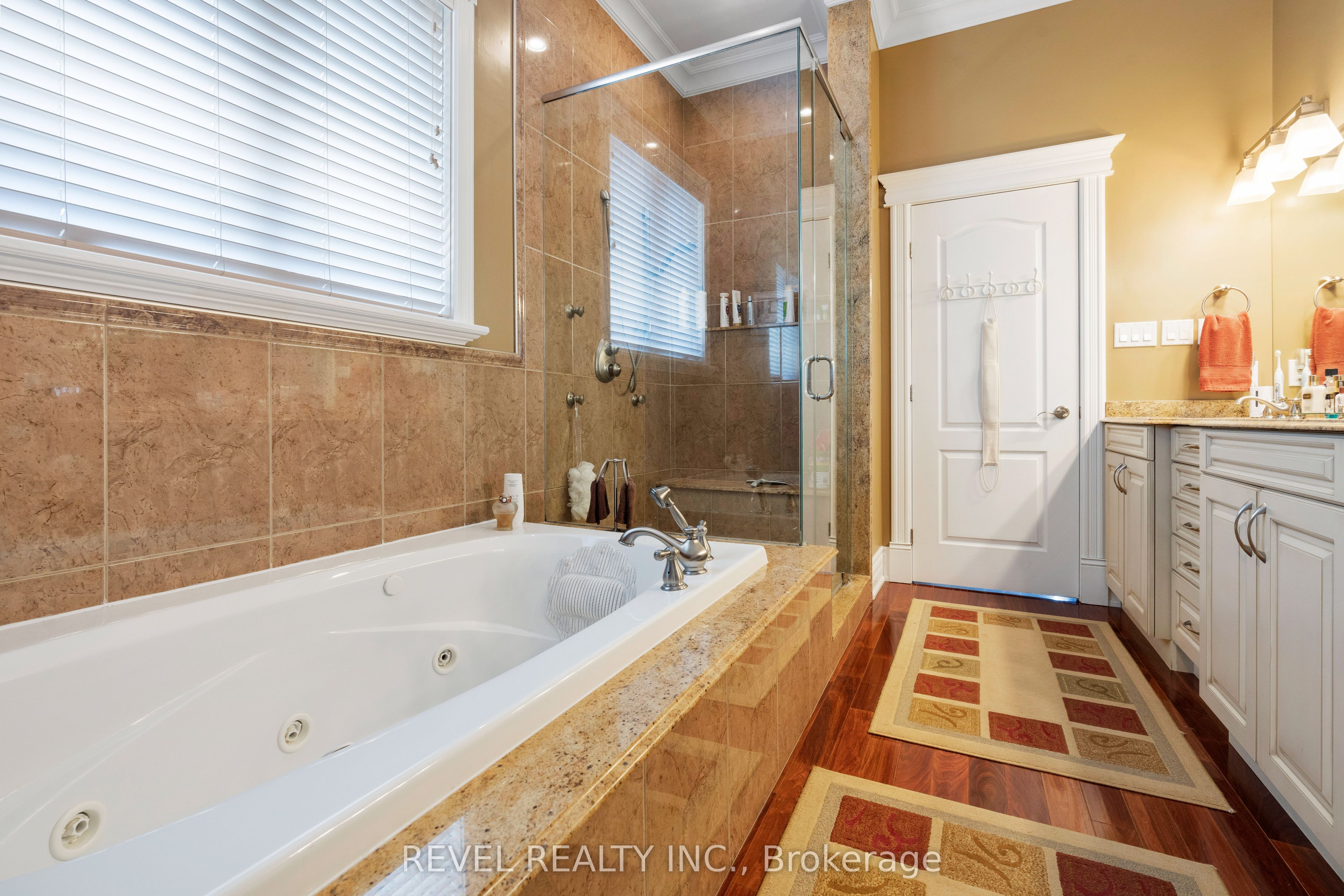 ,
,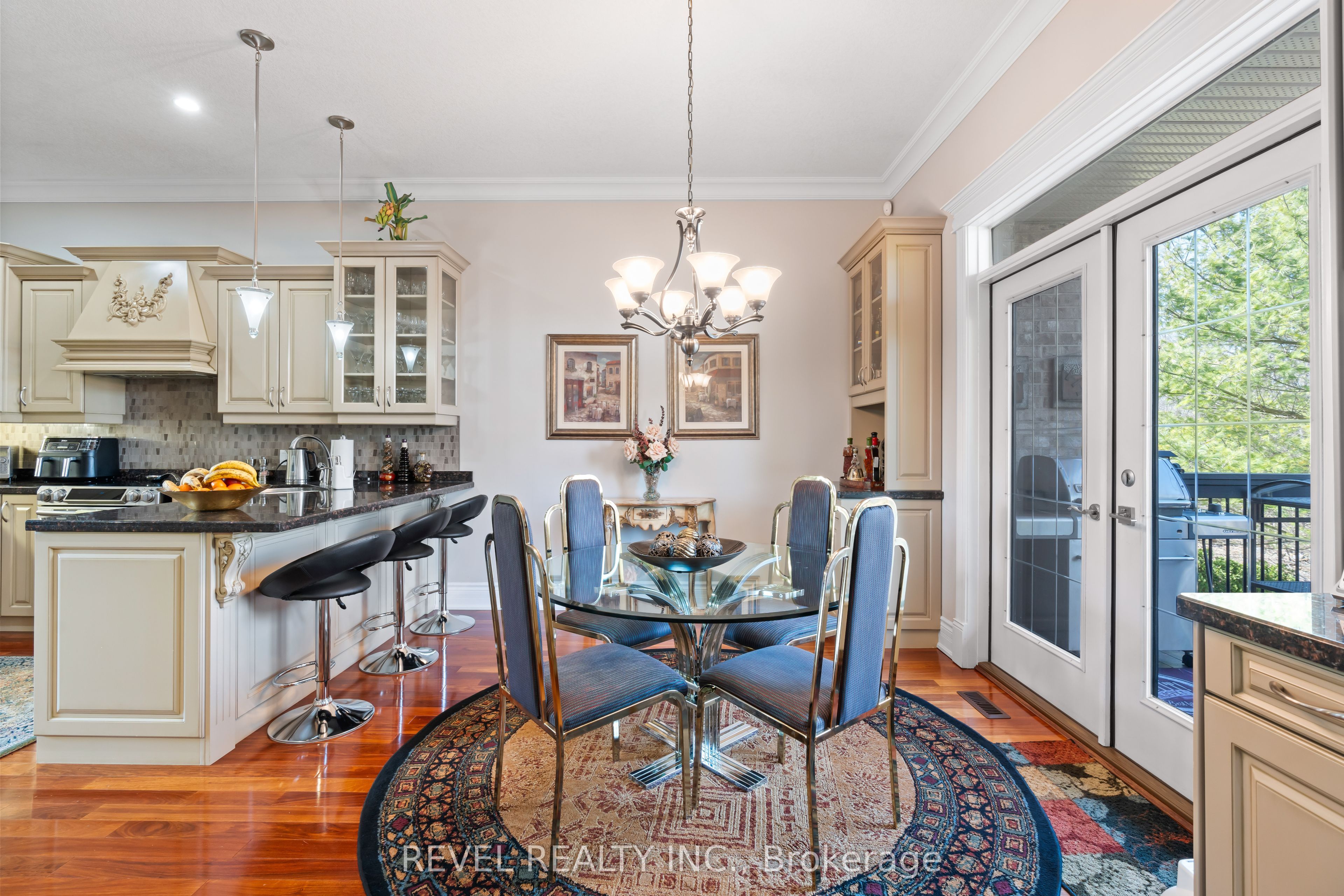 ,
,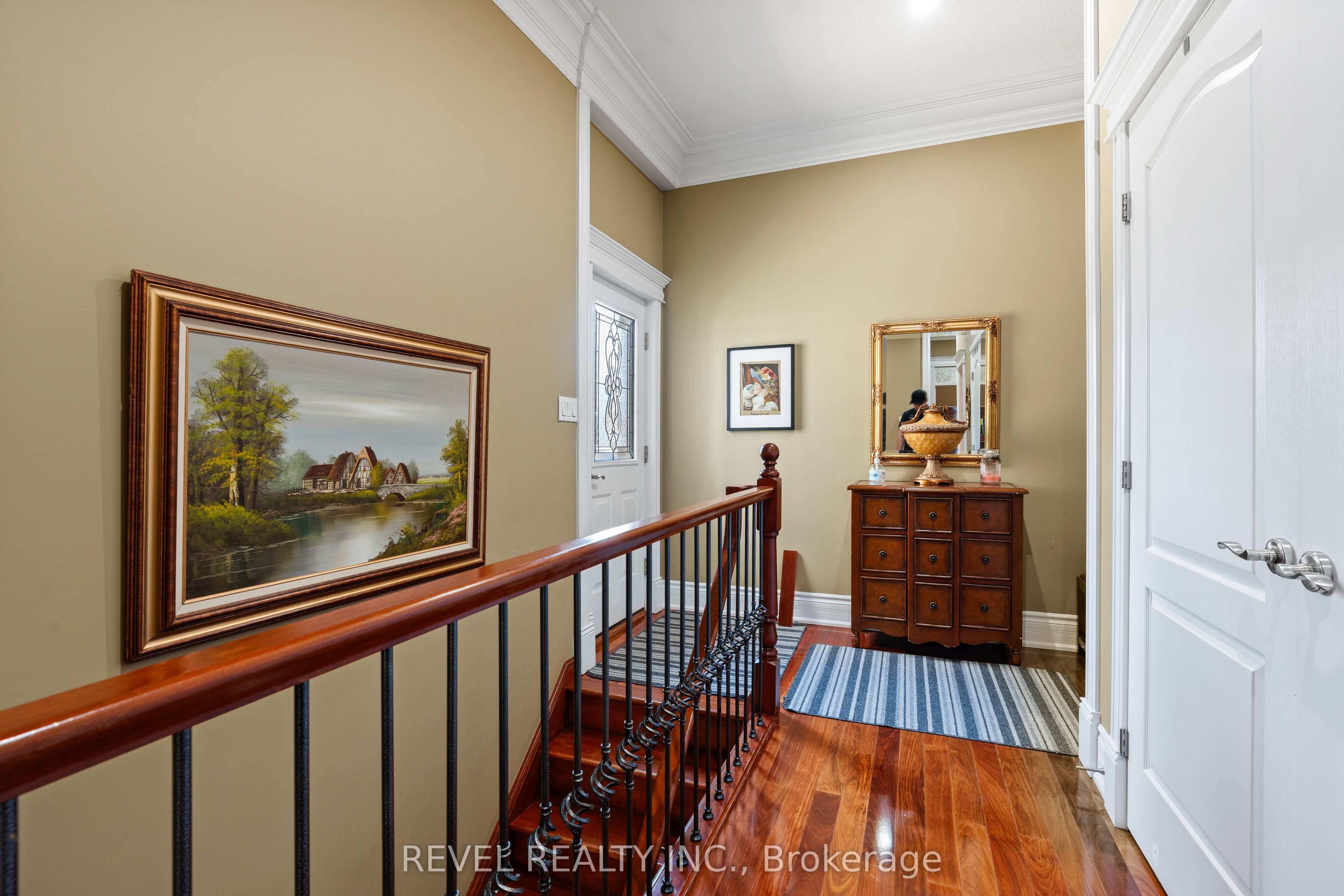 ,
,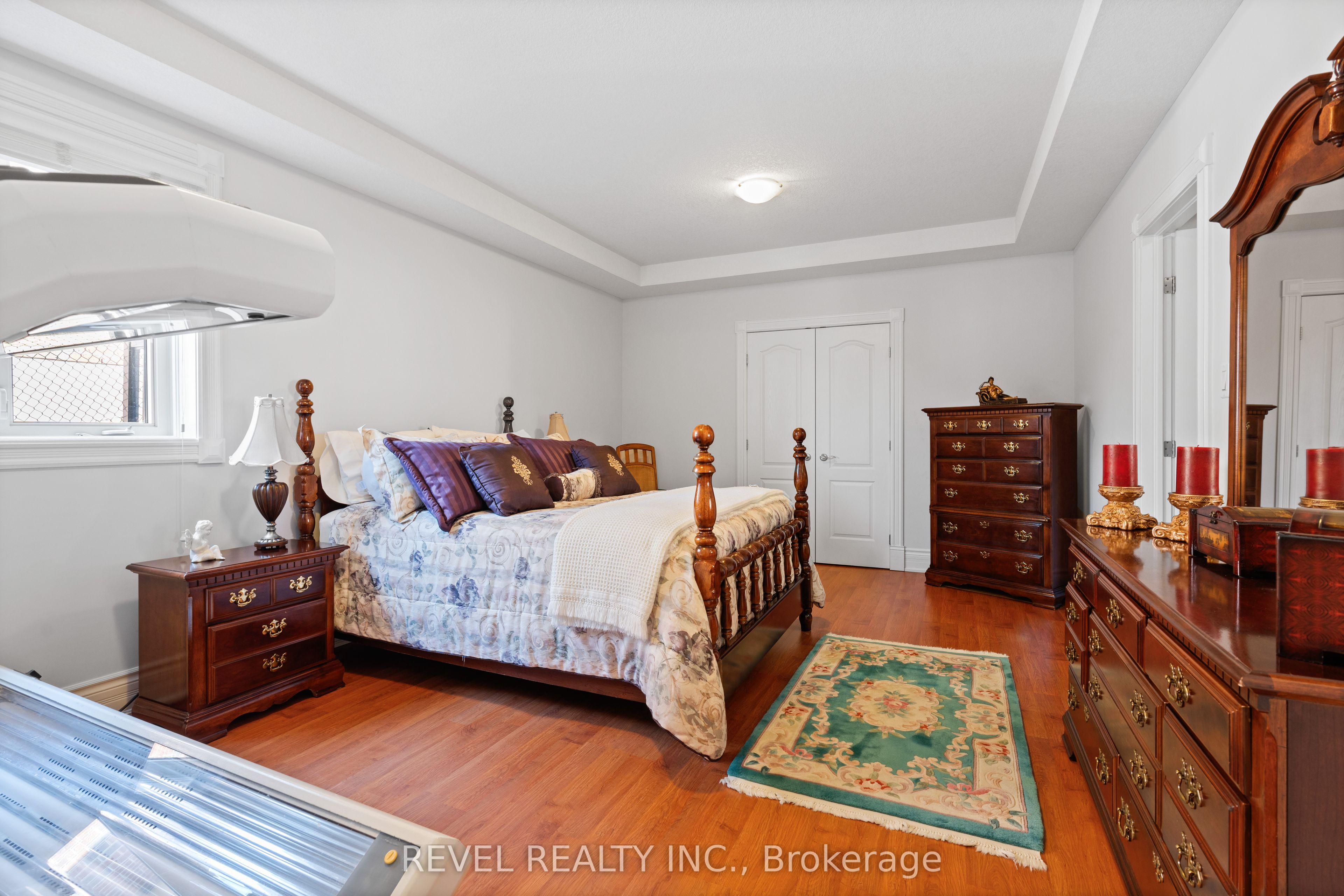 ,
,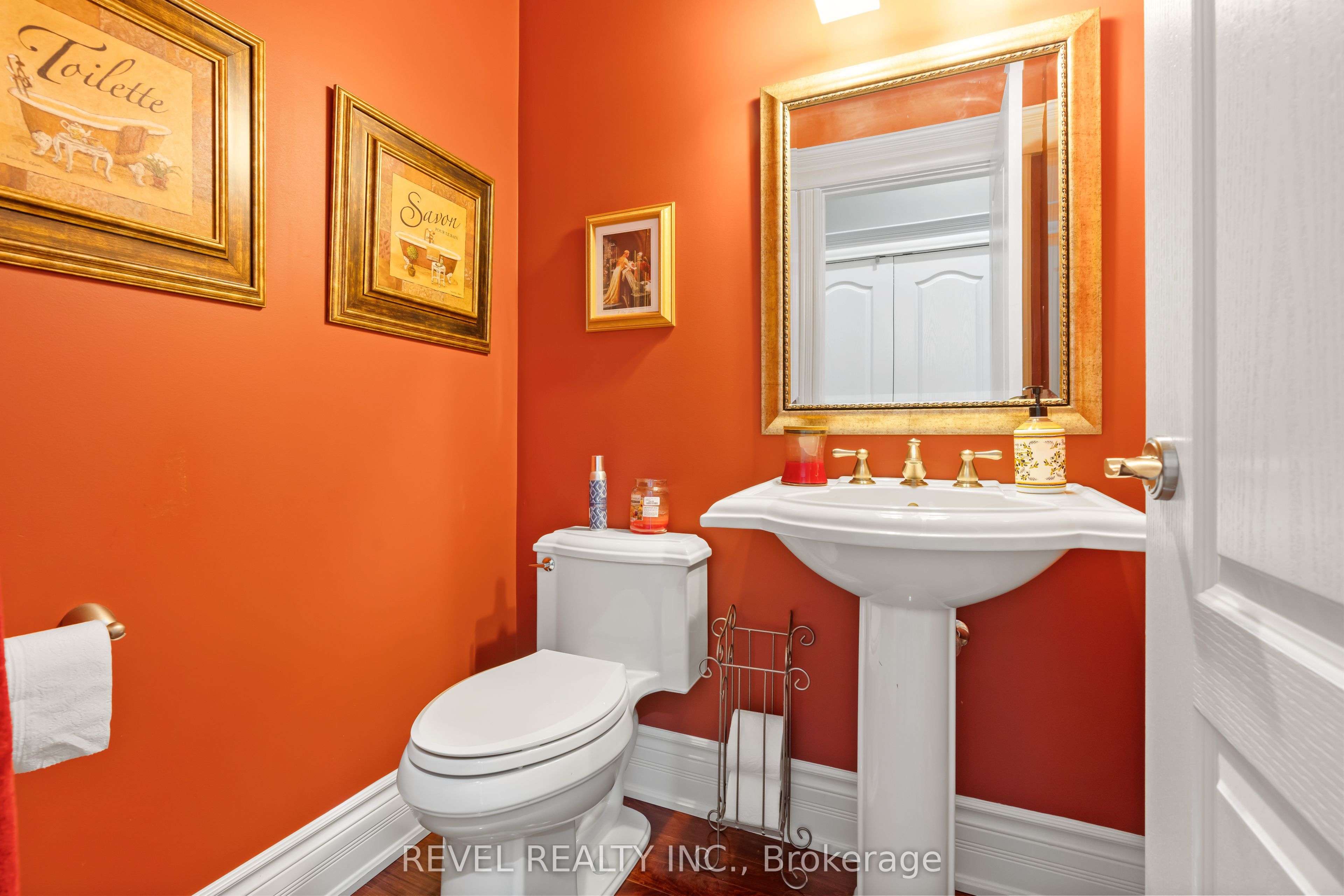 ,
,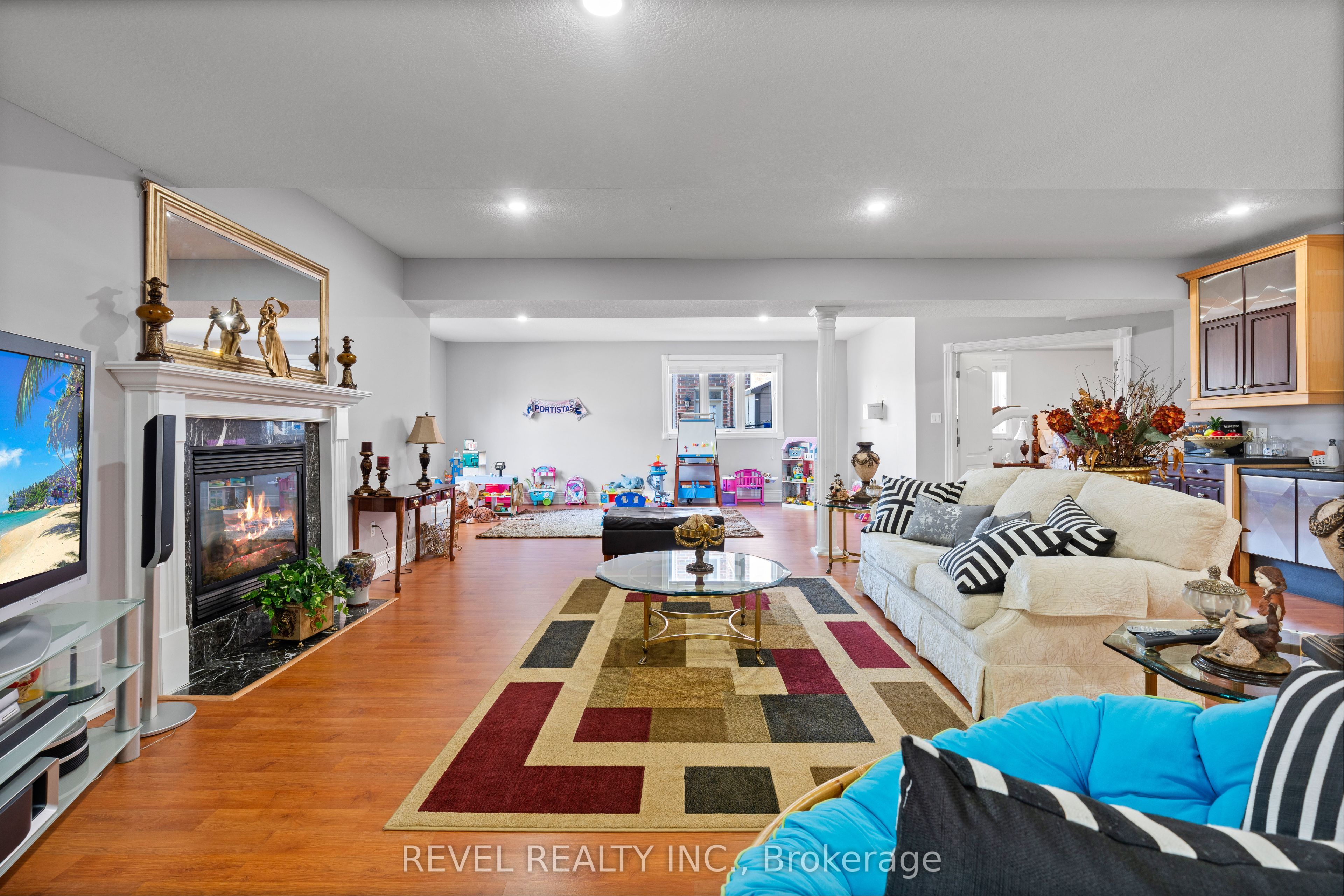 ,
,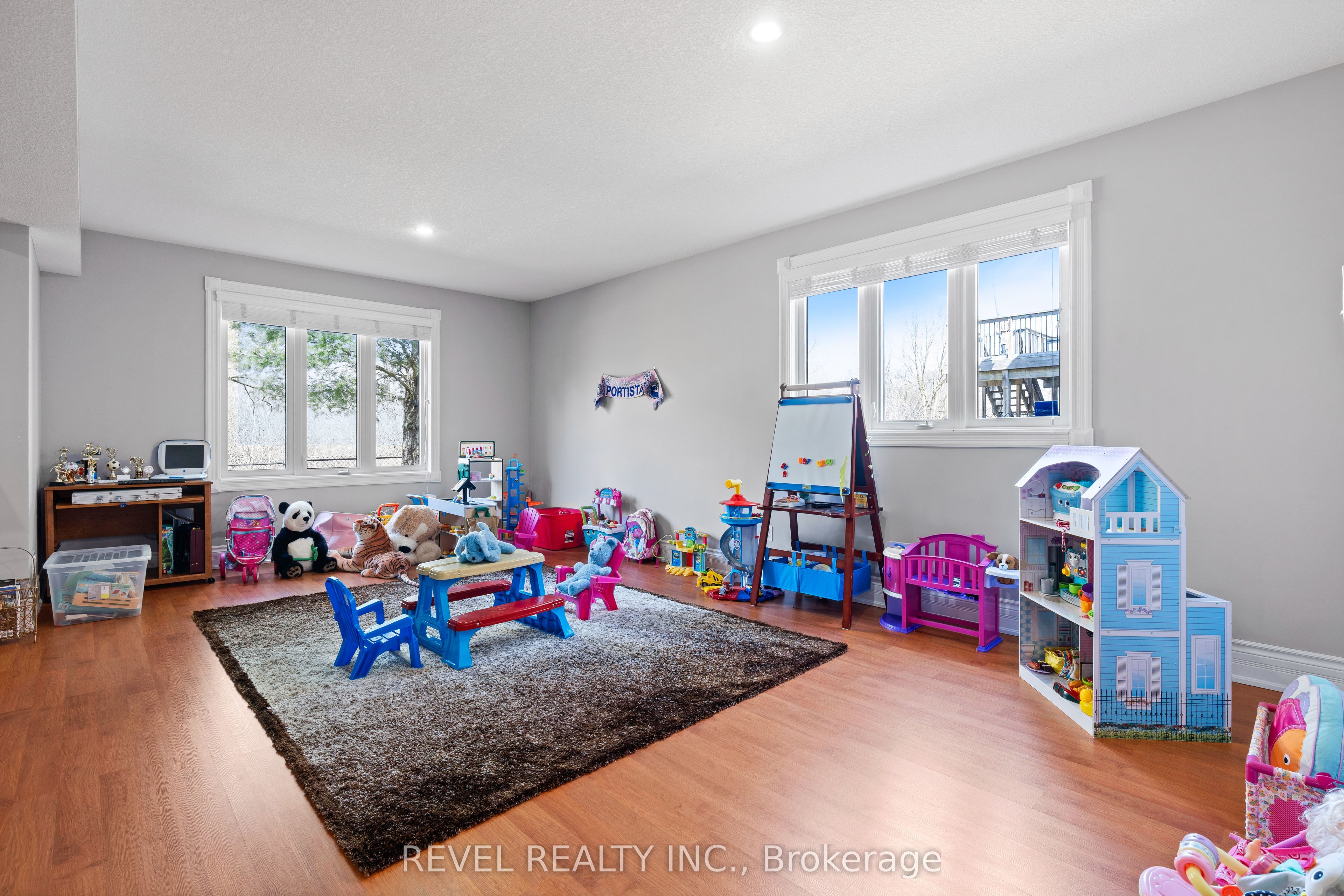 ,
,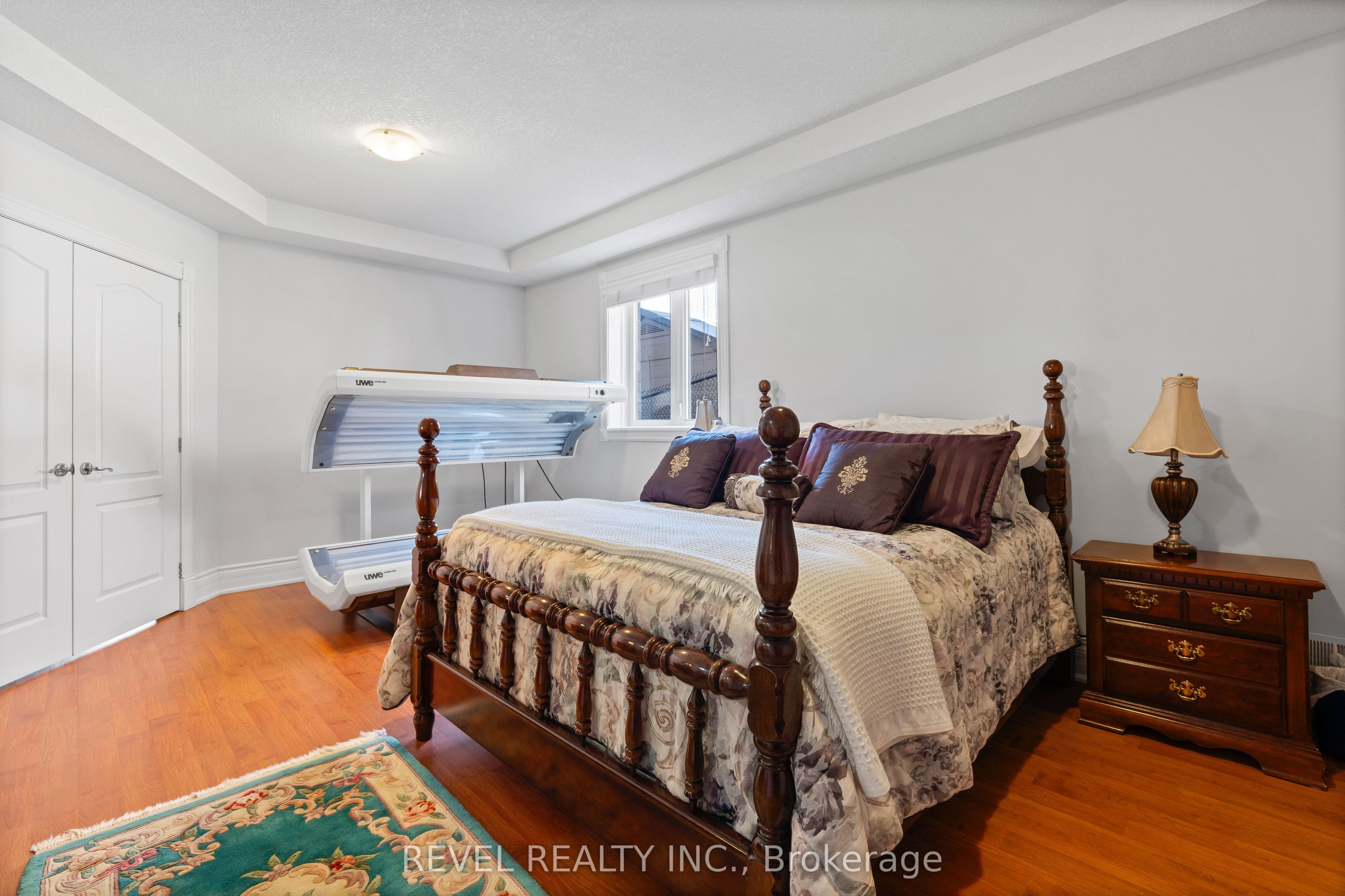 ,
,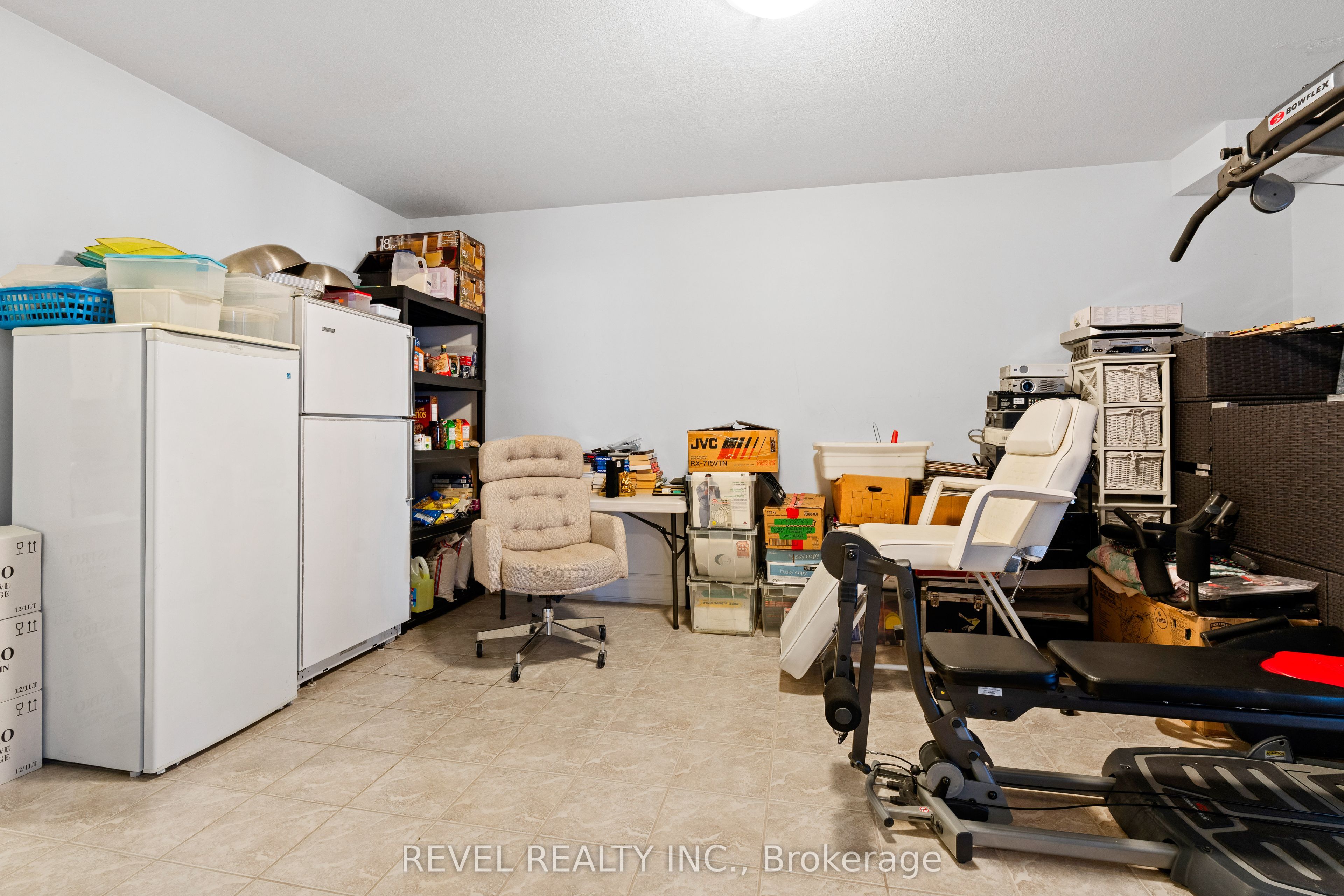 ,
,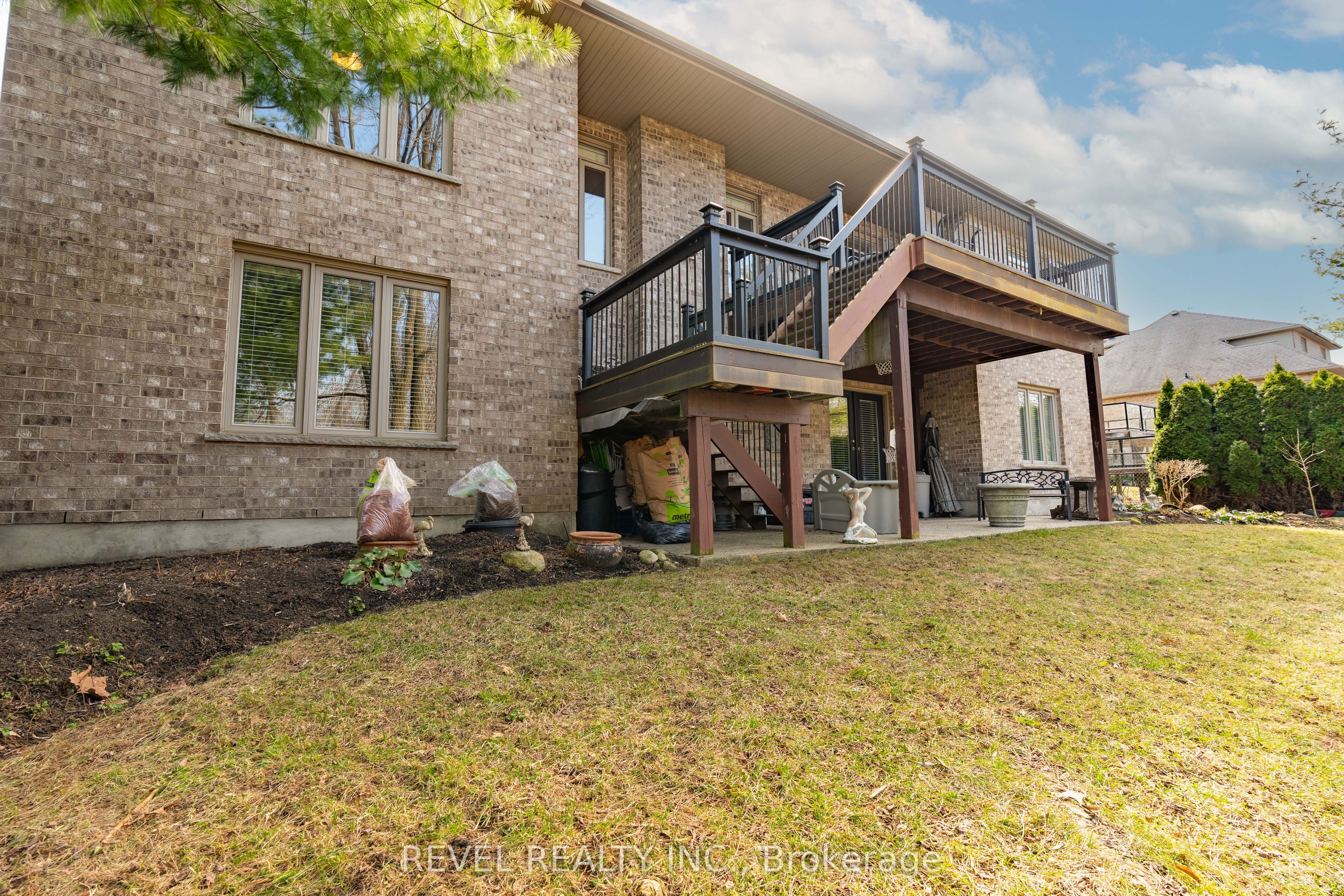 ,
,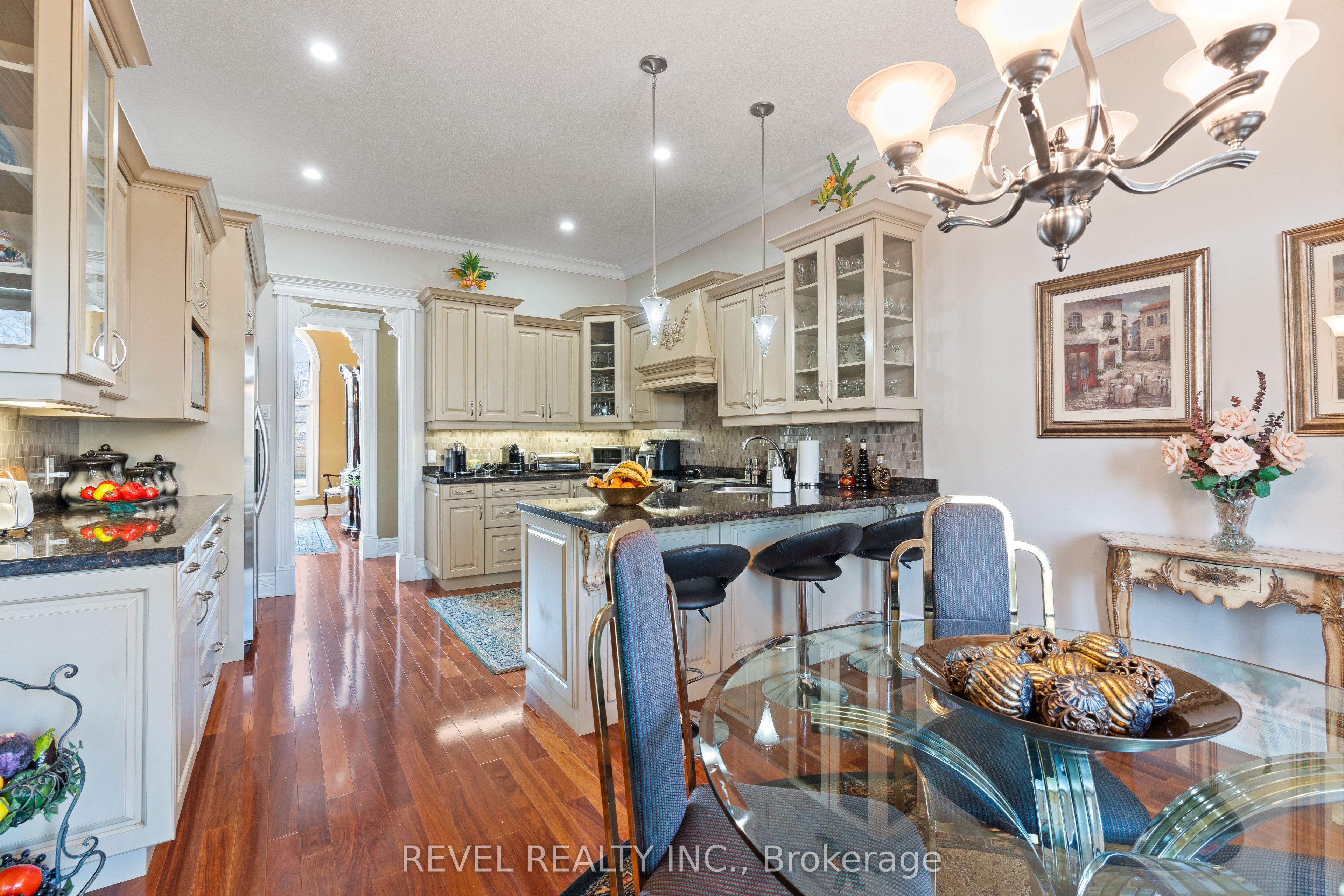 ,
,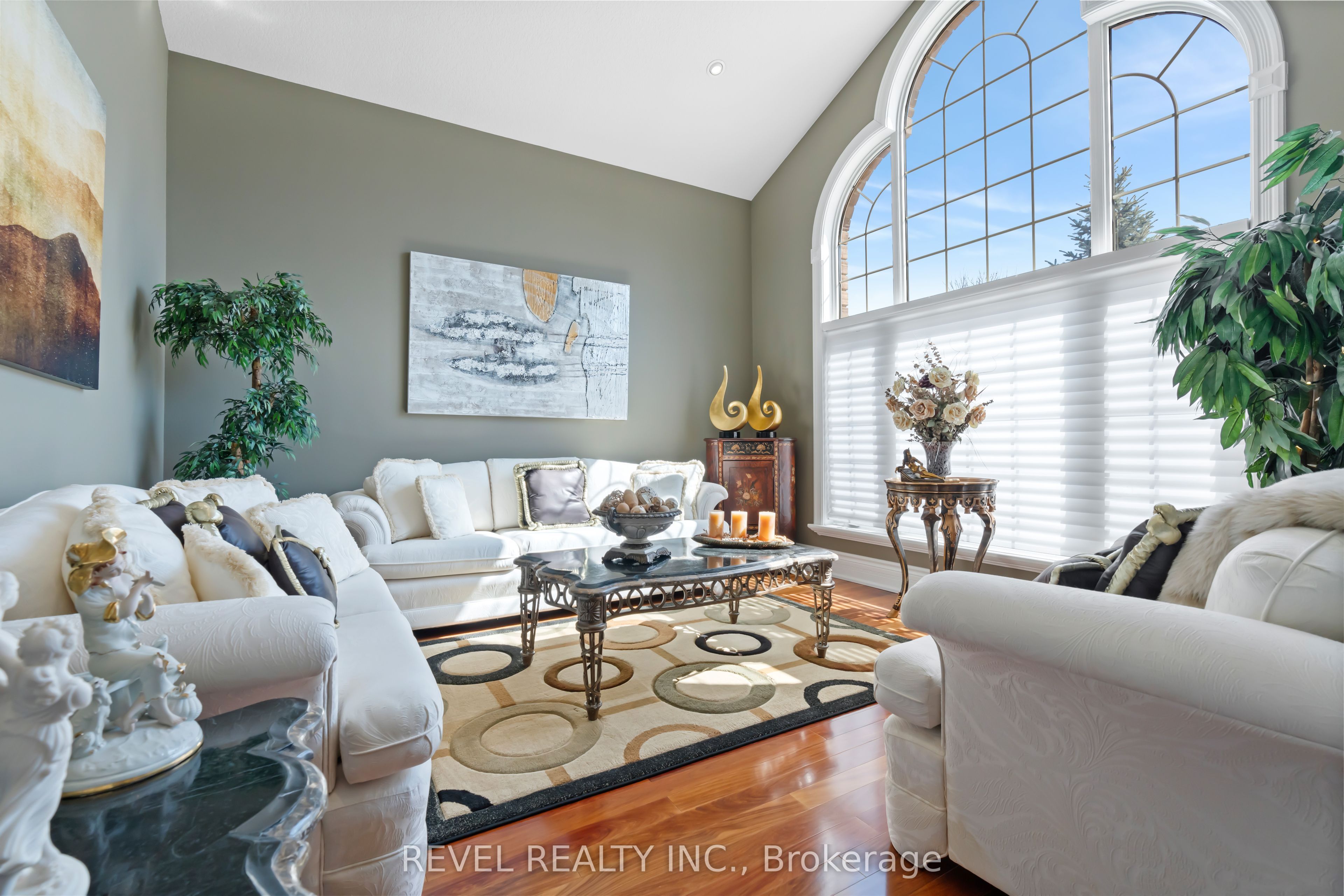 ,
,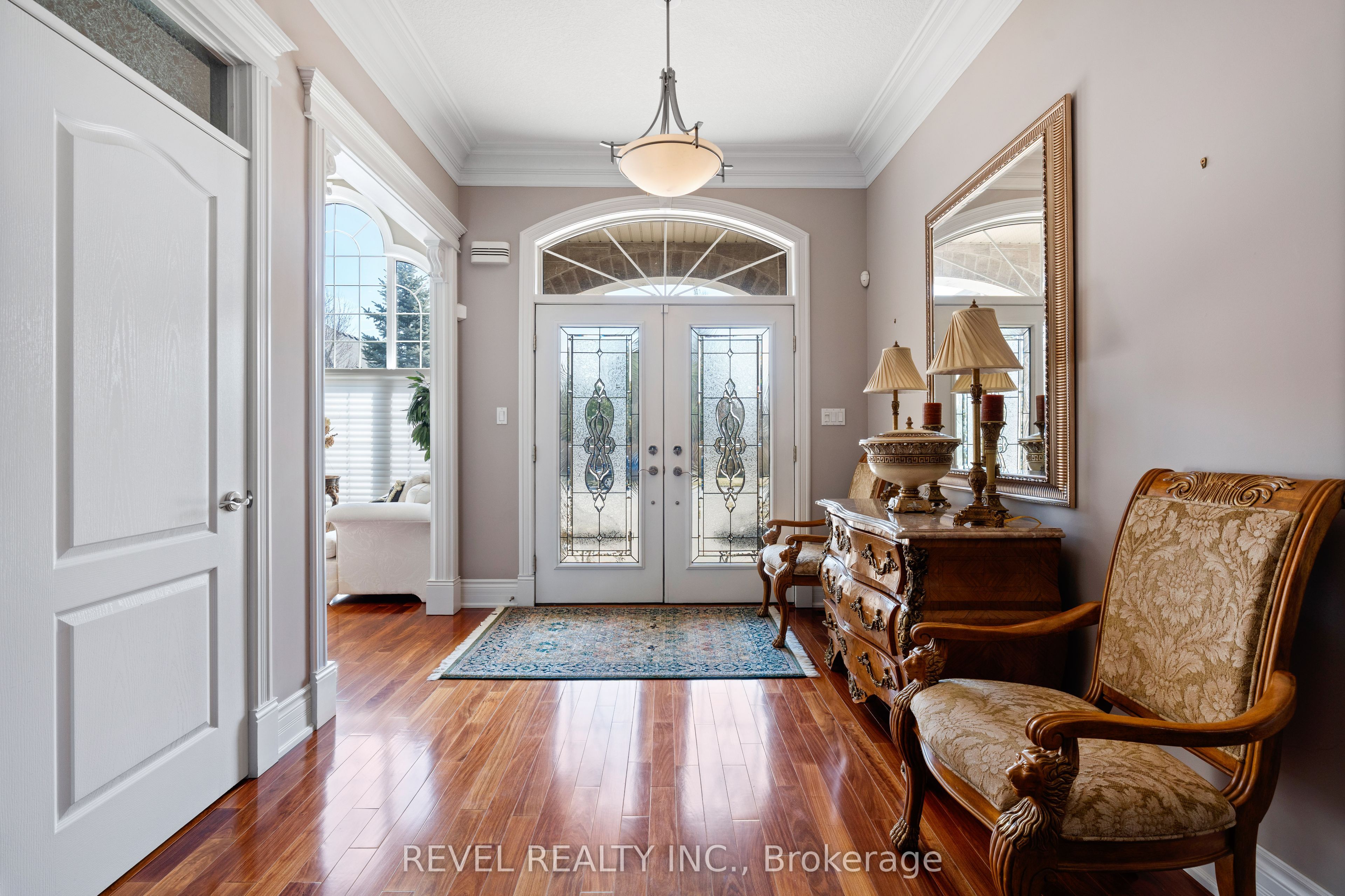 ,
,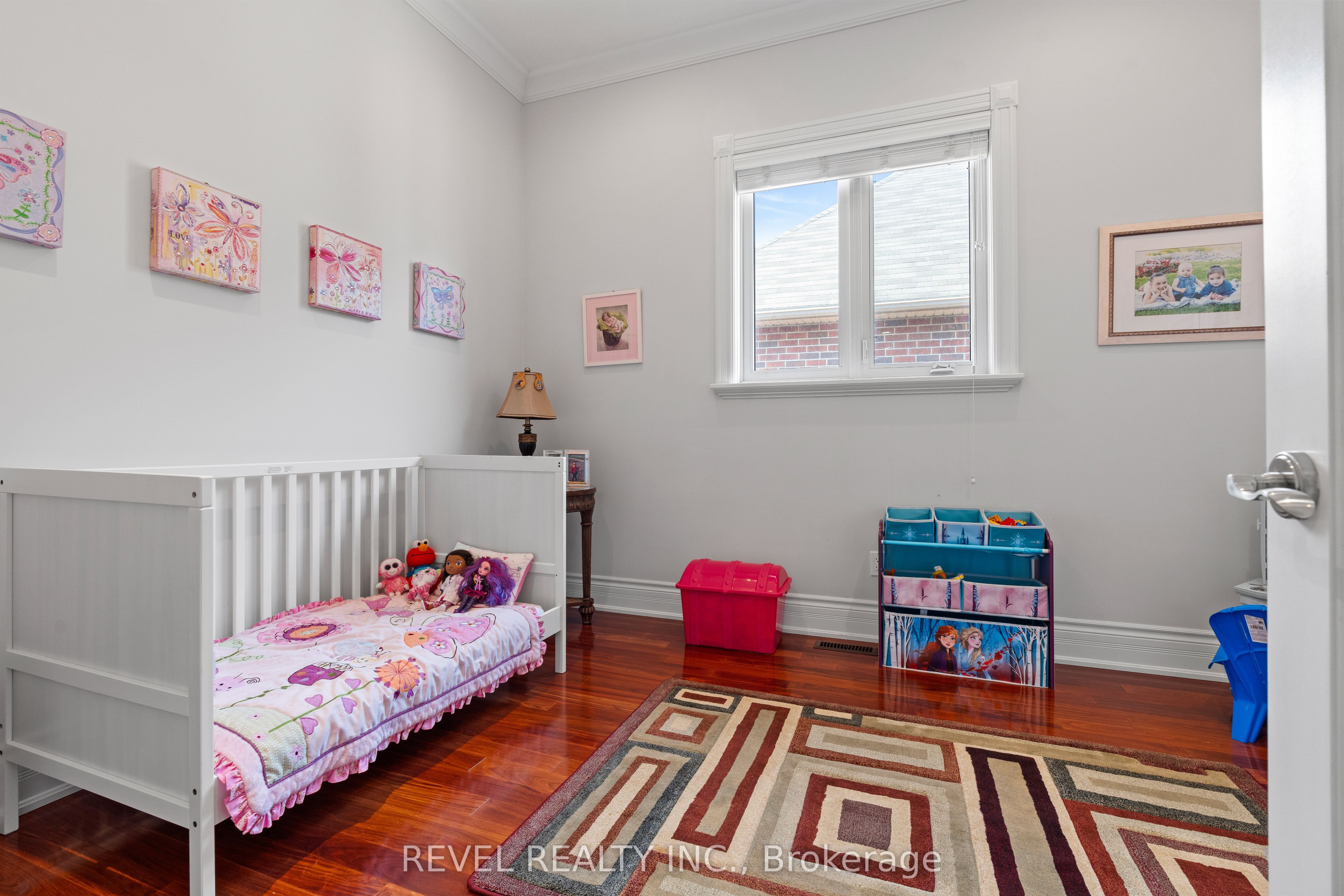 ,
,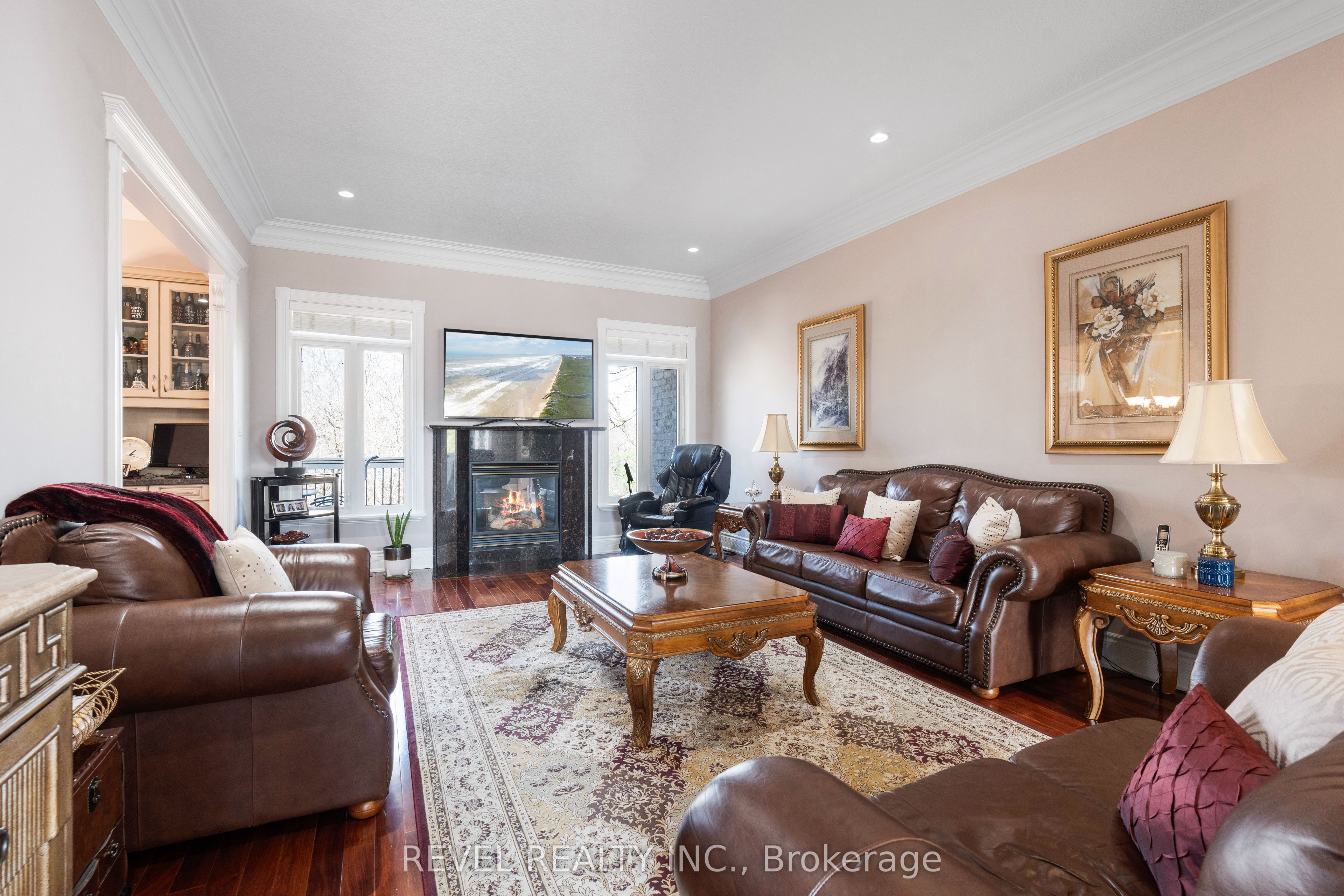 ,
,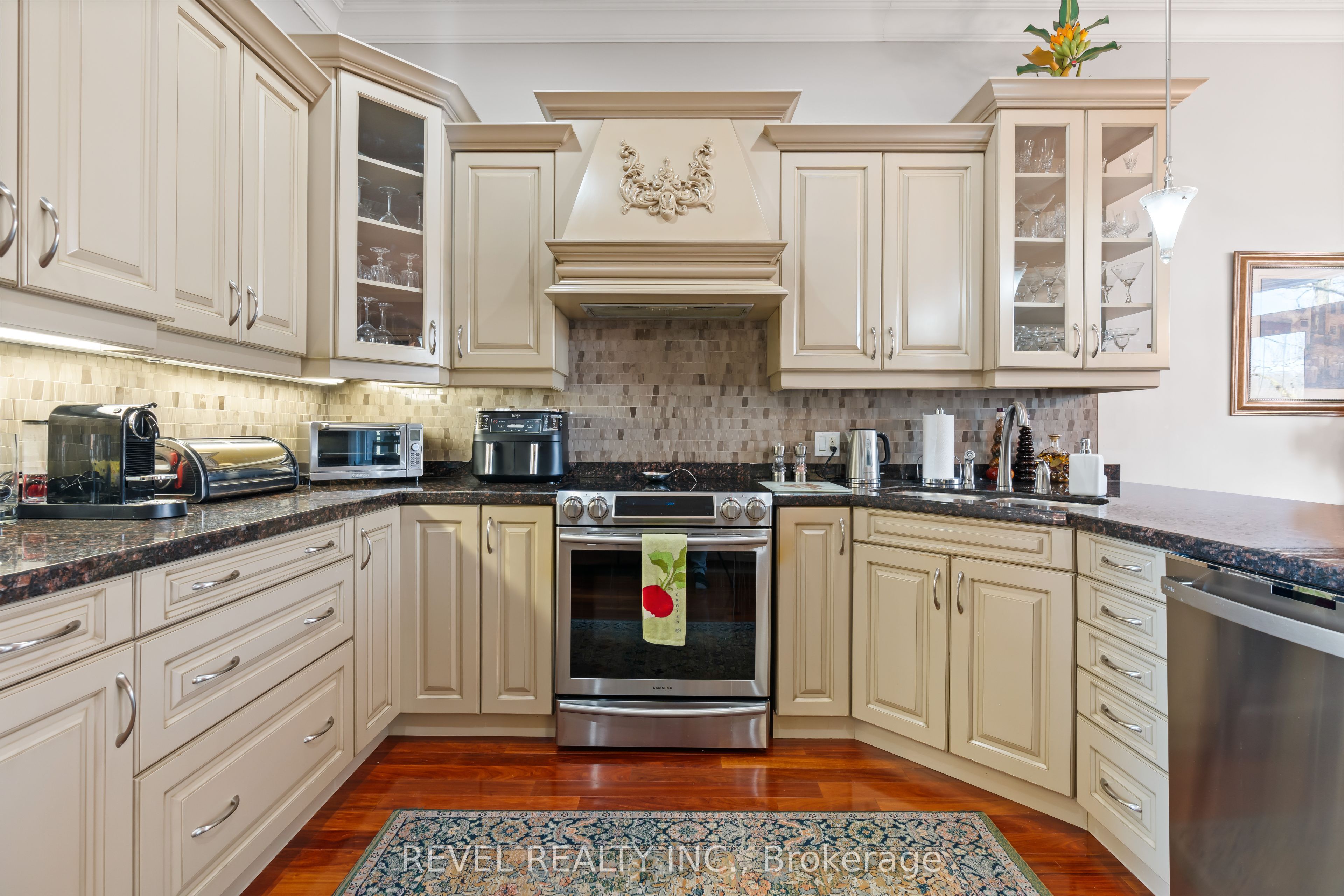 ,
,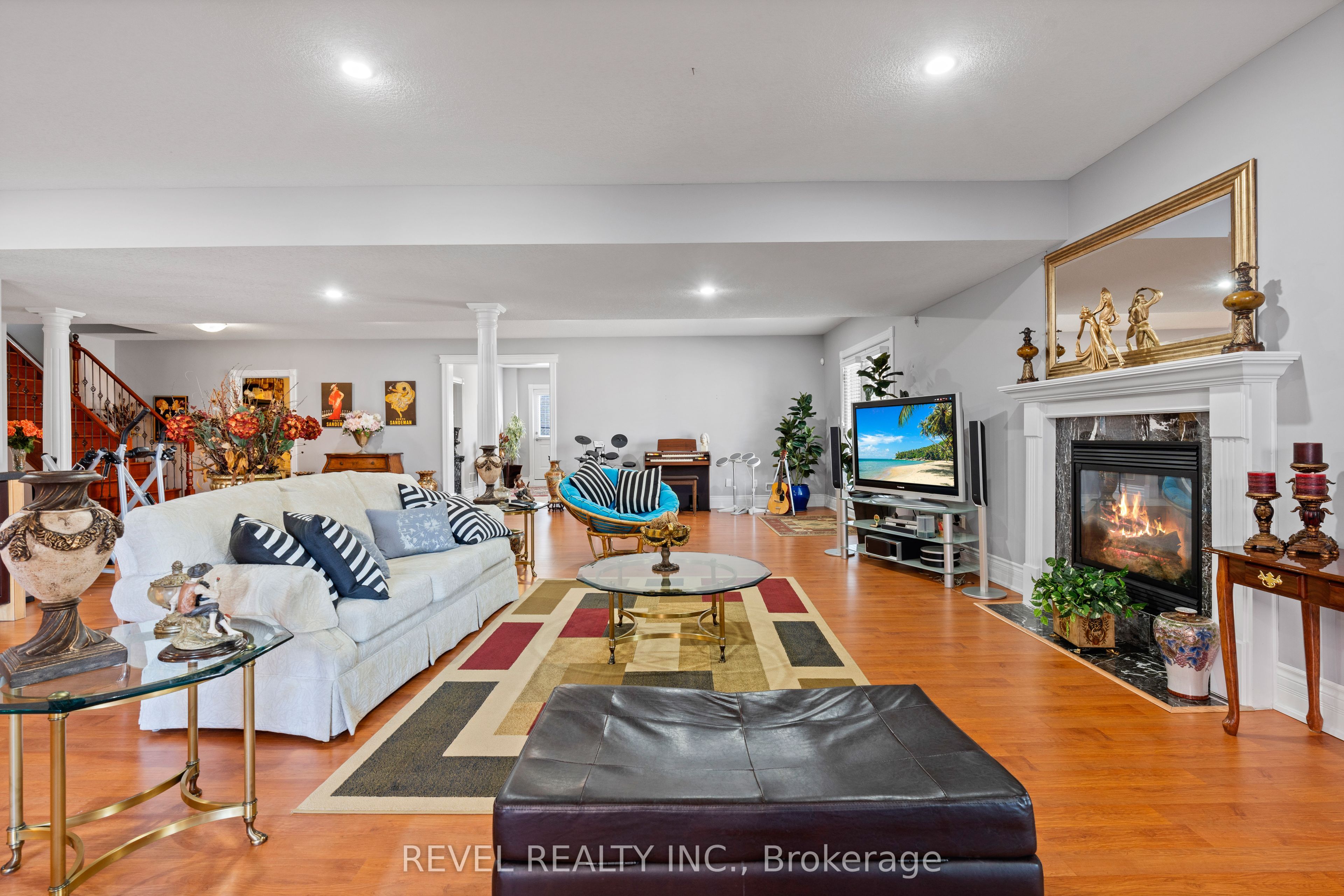 ,
,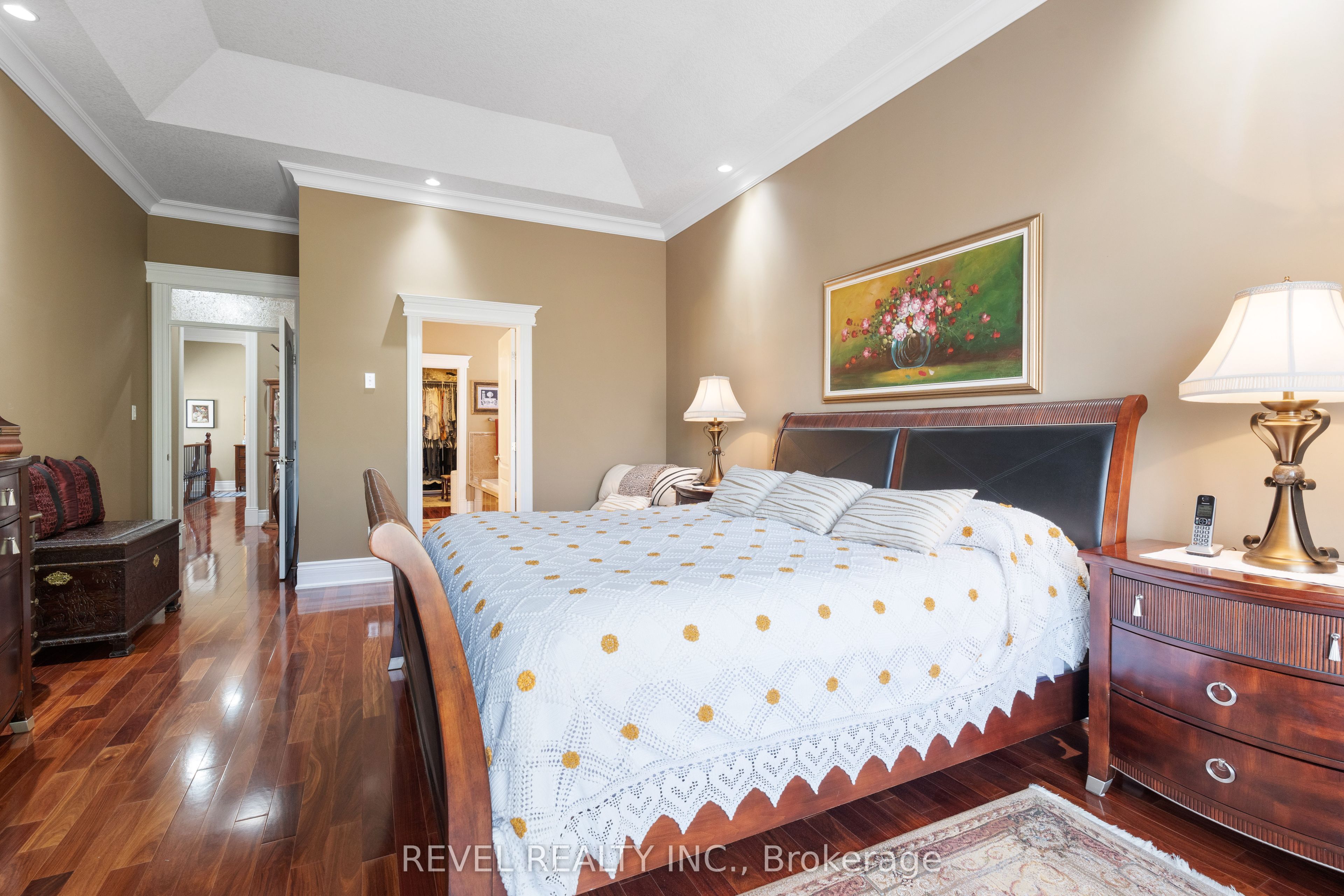 ,
,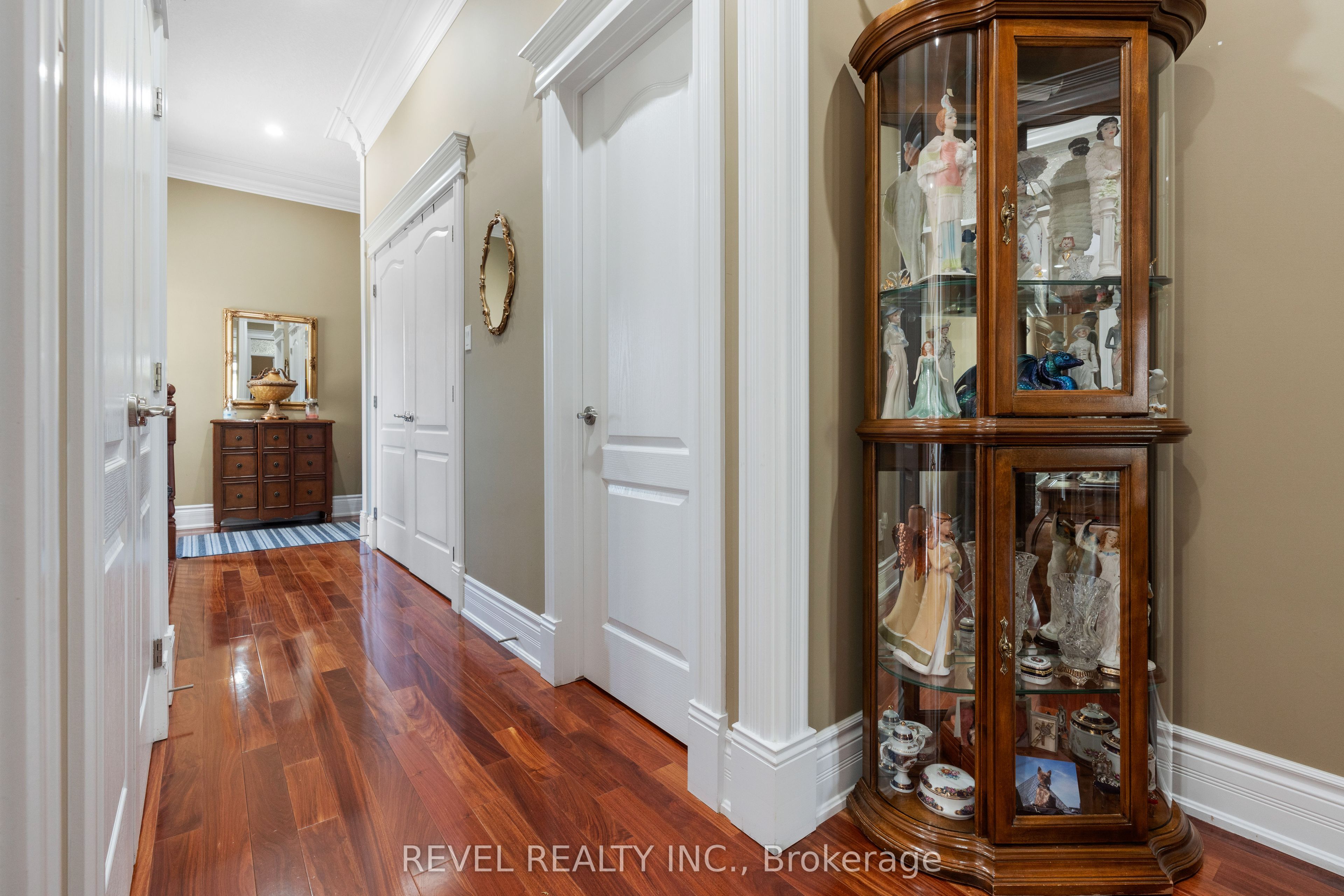 ,
,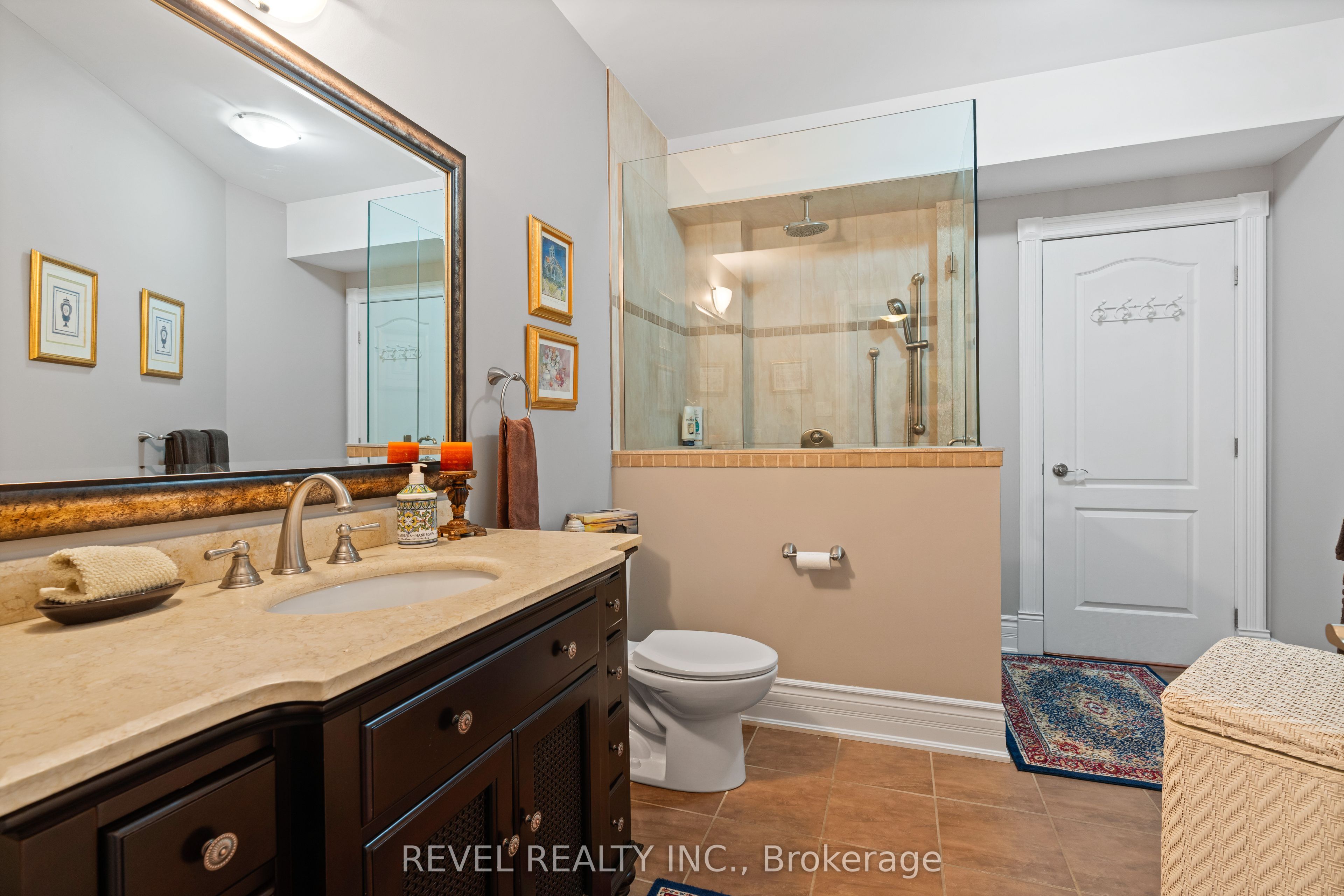 ,
,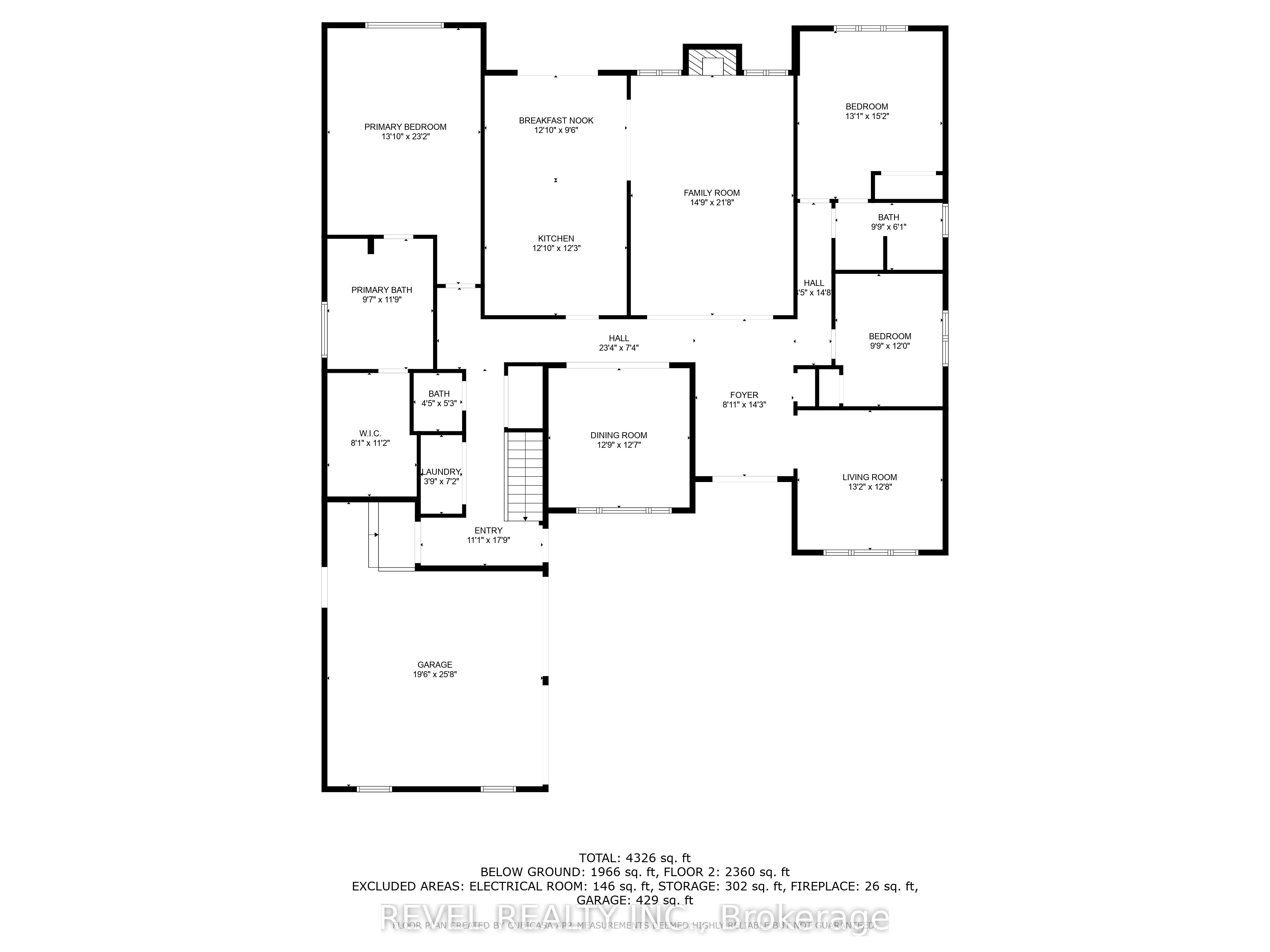 ,
,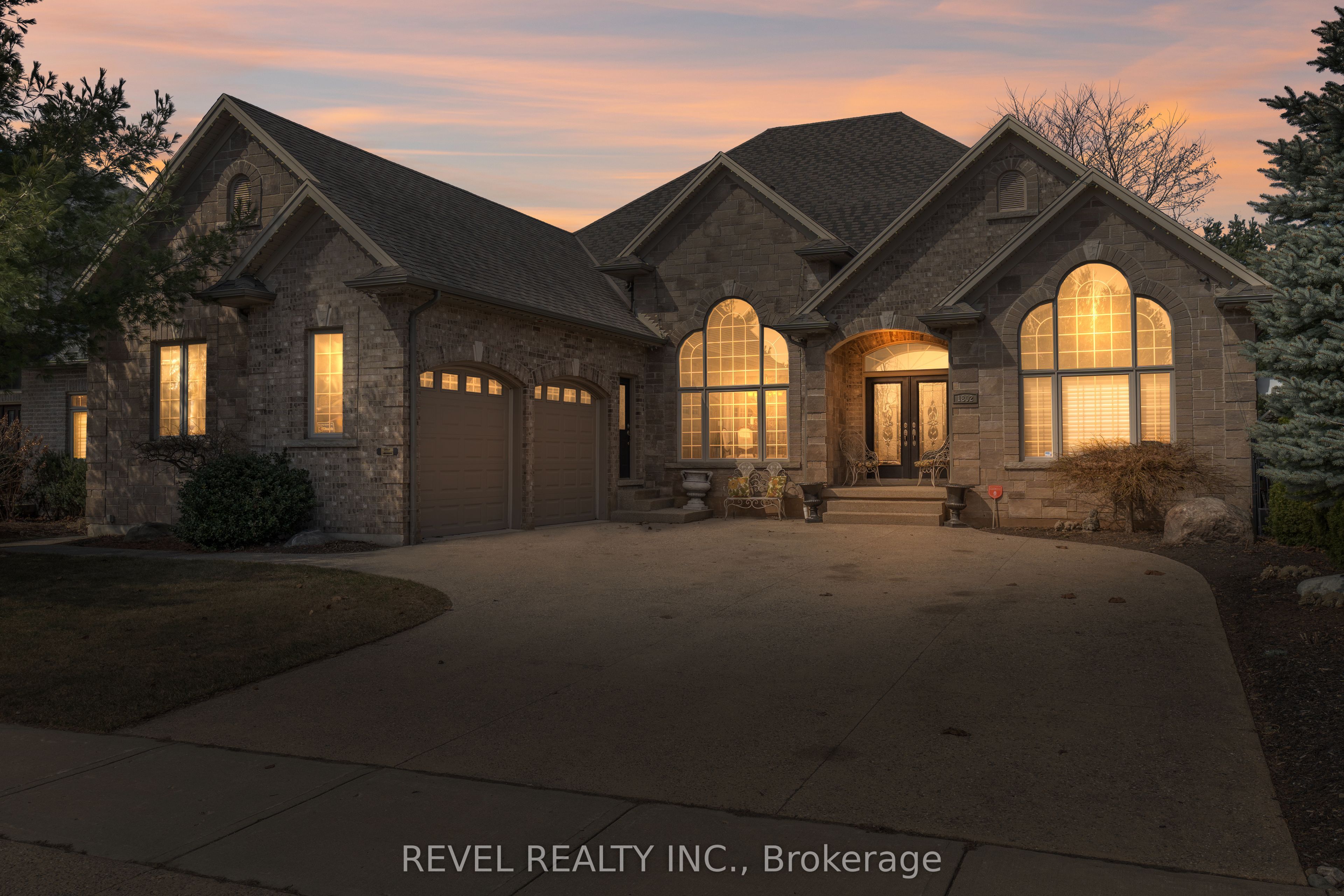 ,
,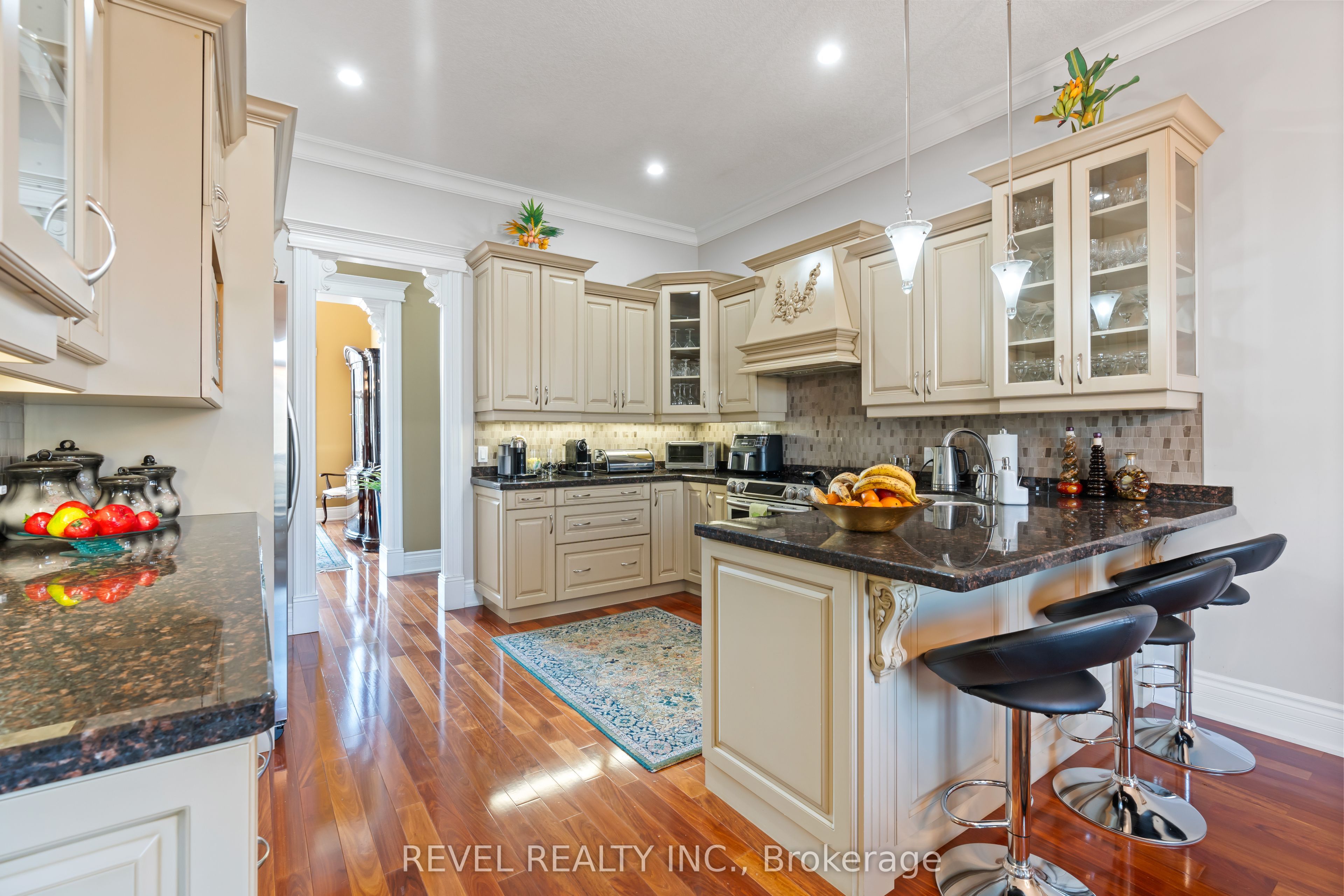 ,
,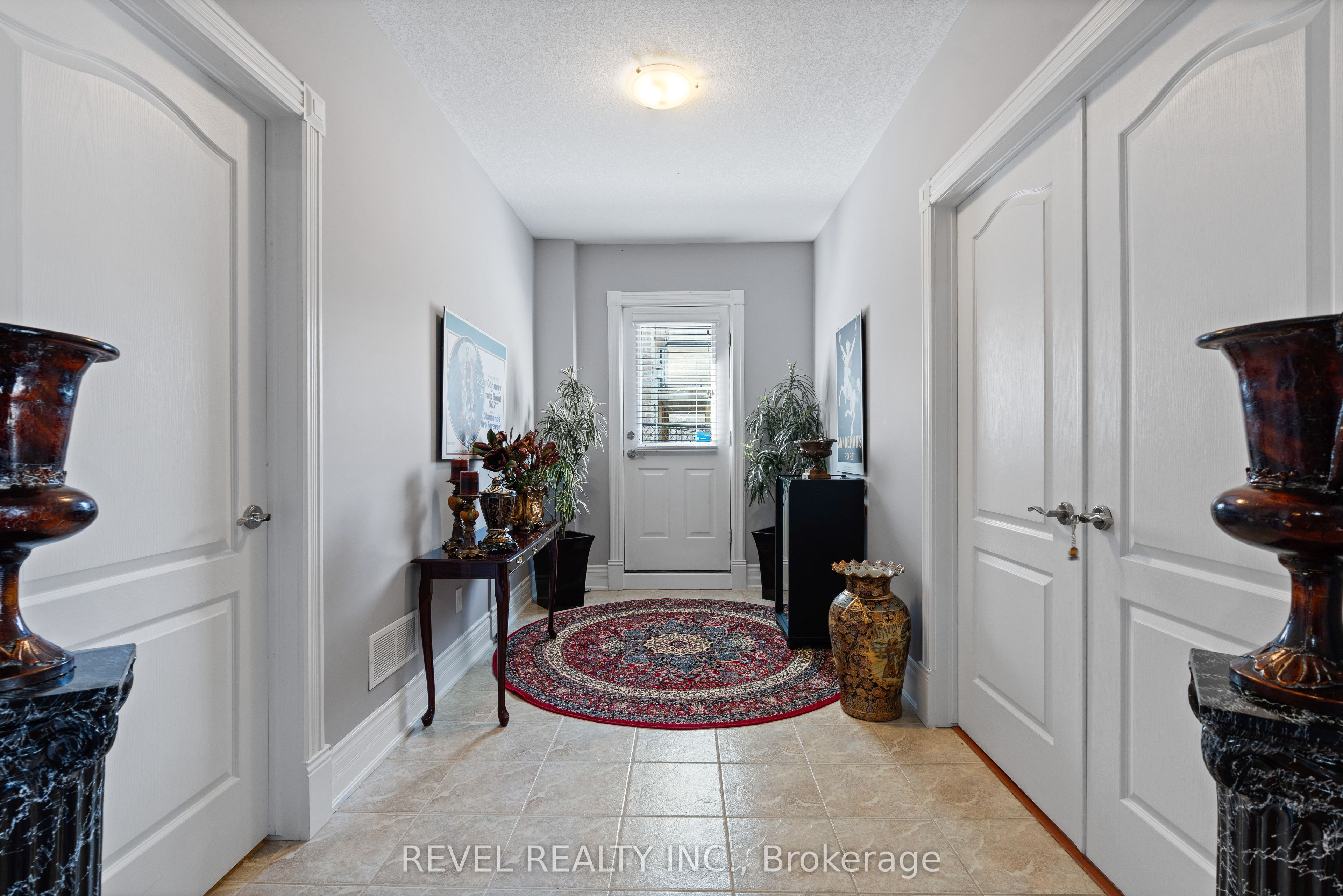 ,
,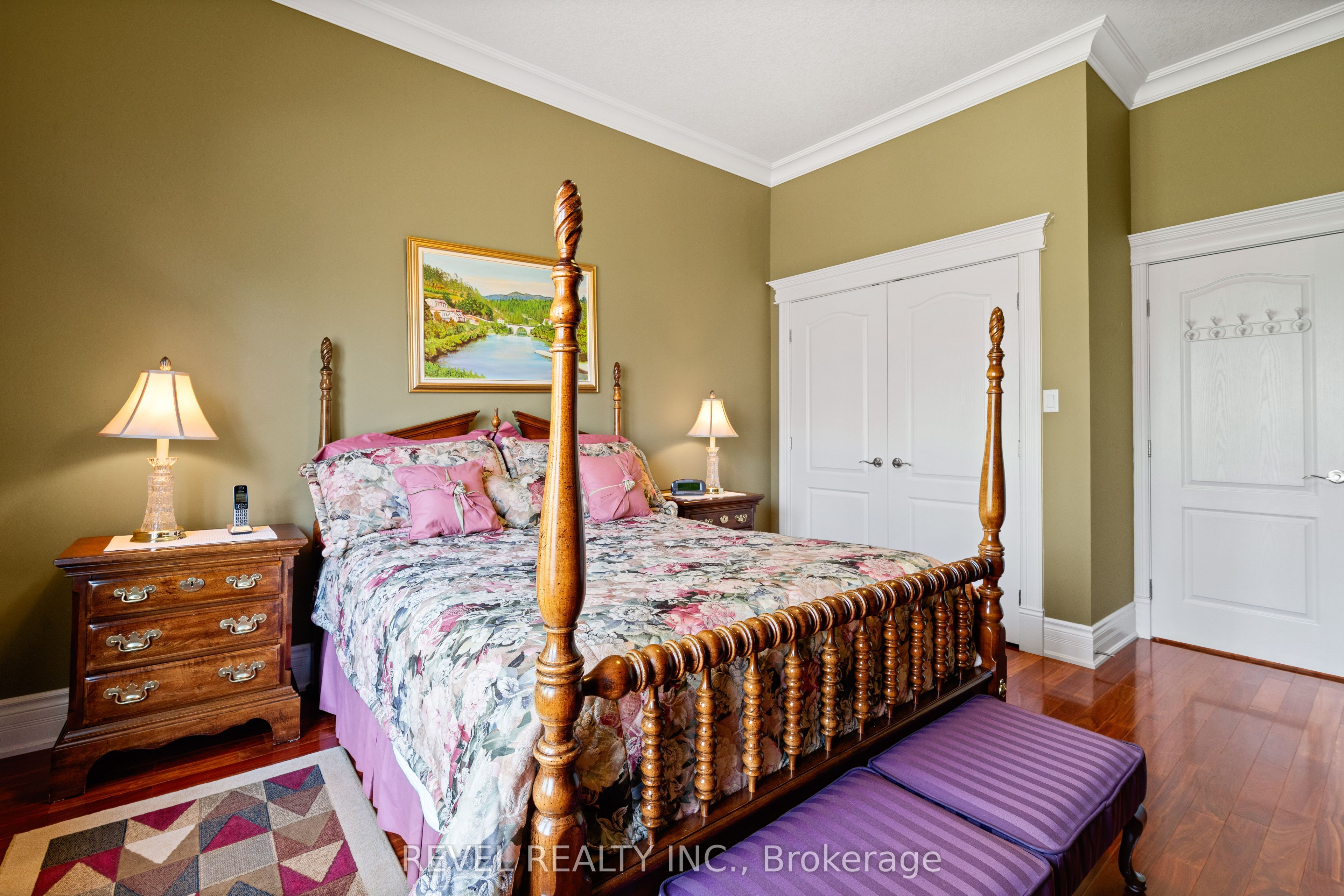 ,
,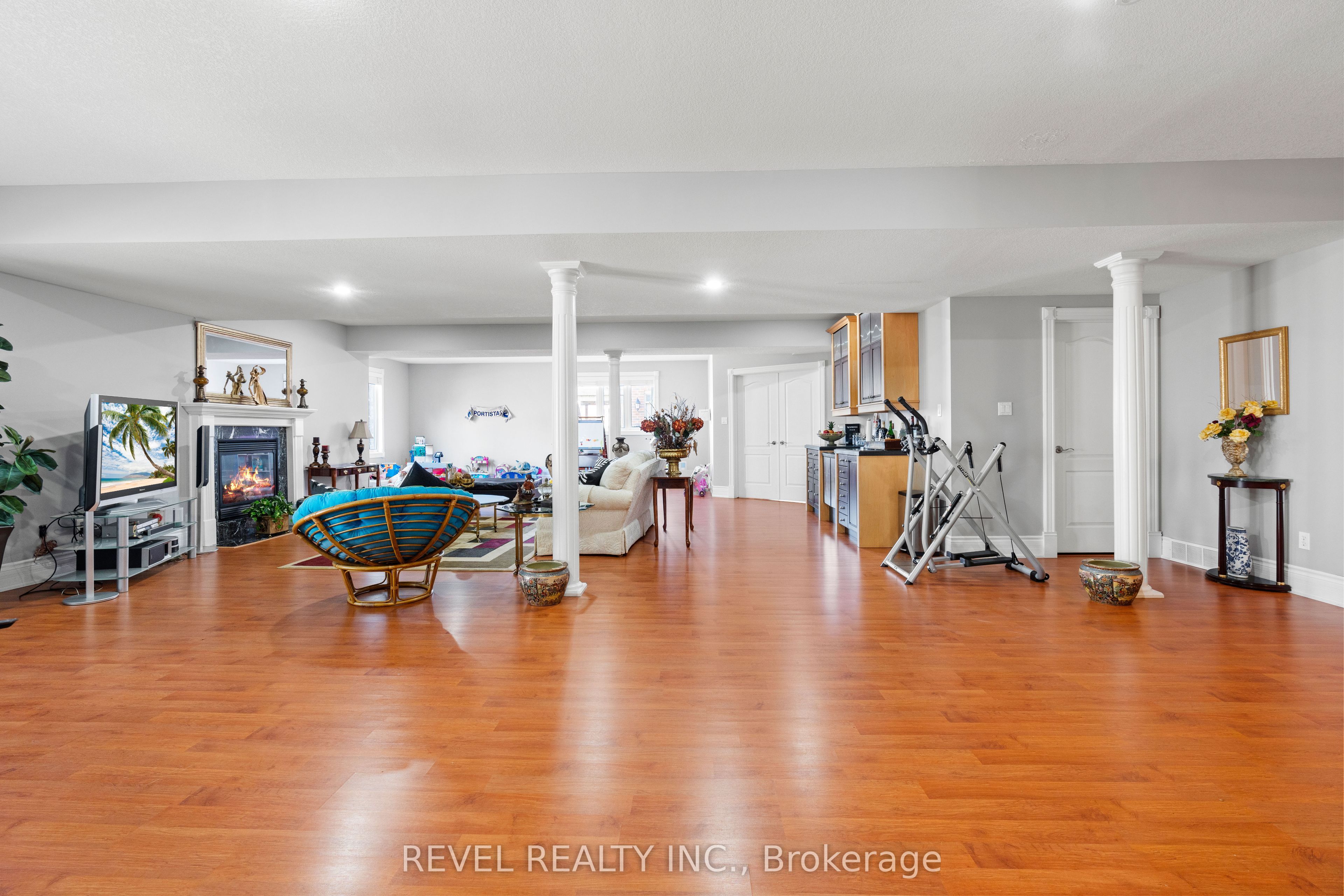 ,
,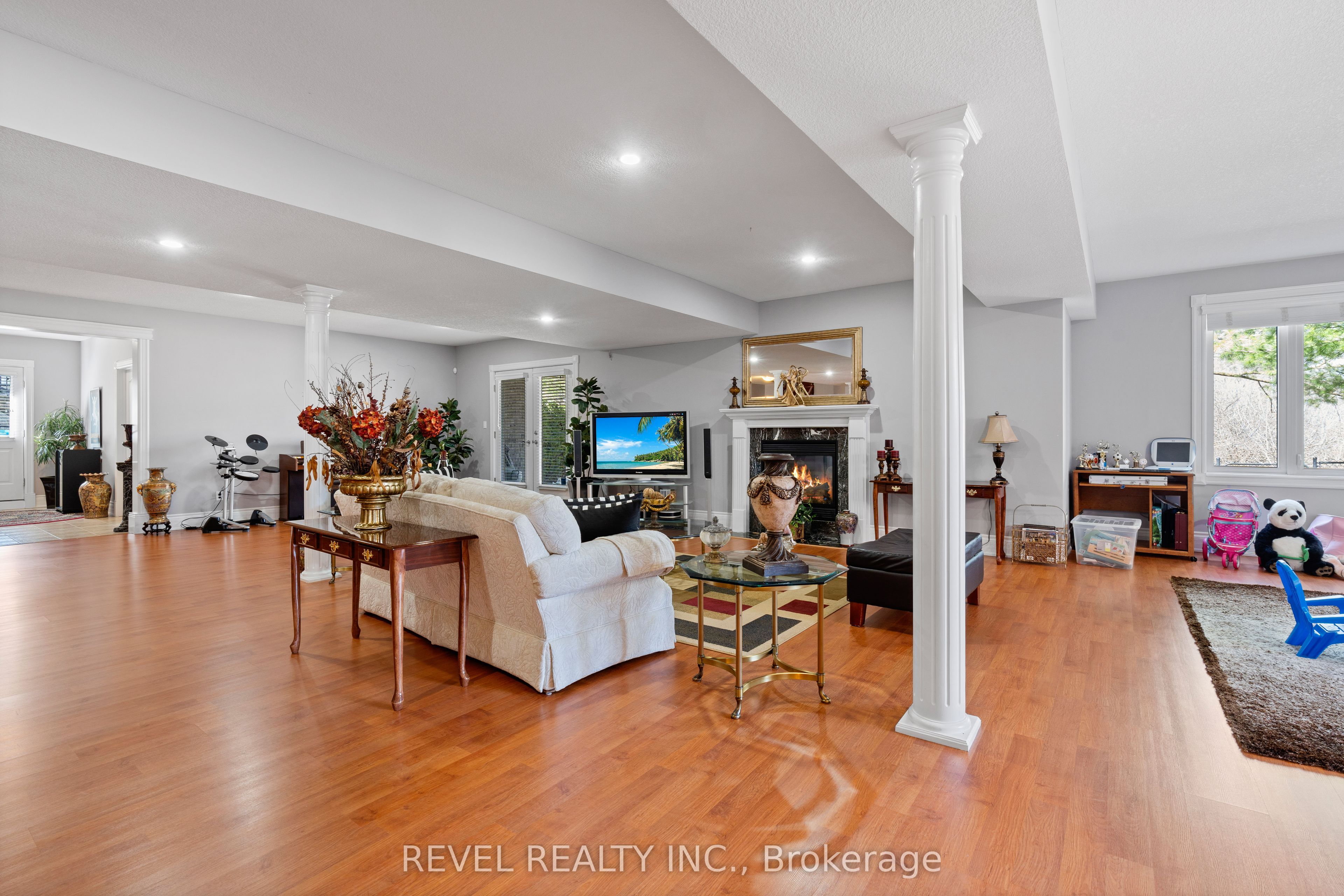 ,
,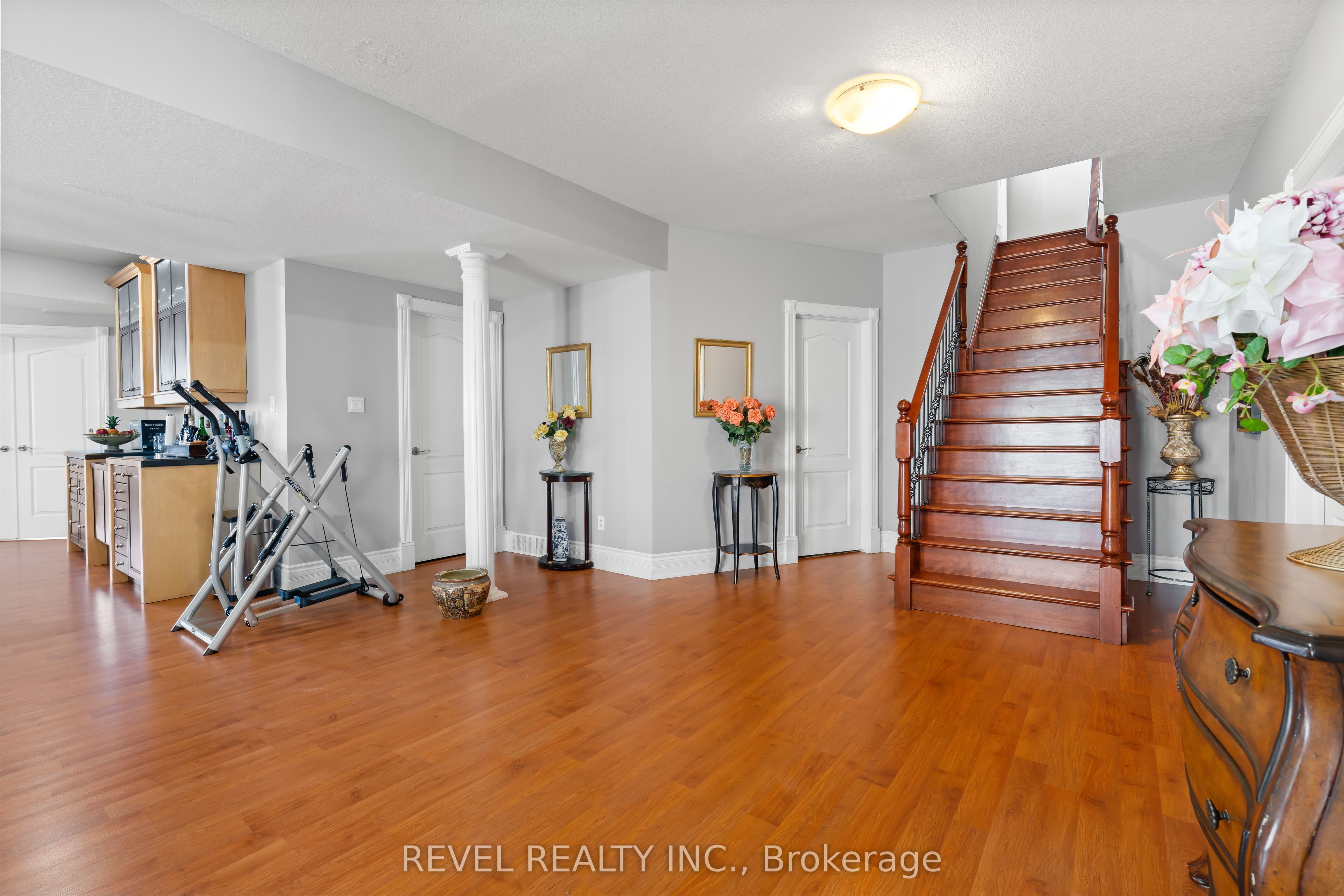 ,
,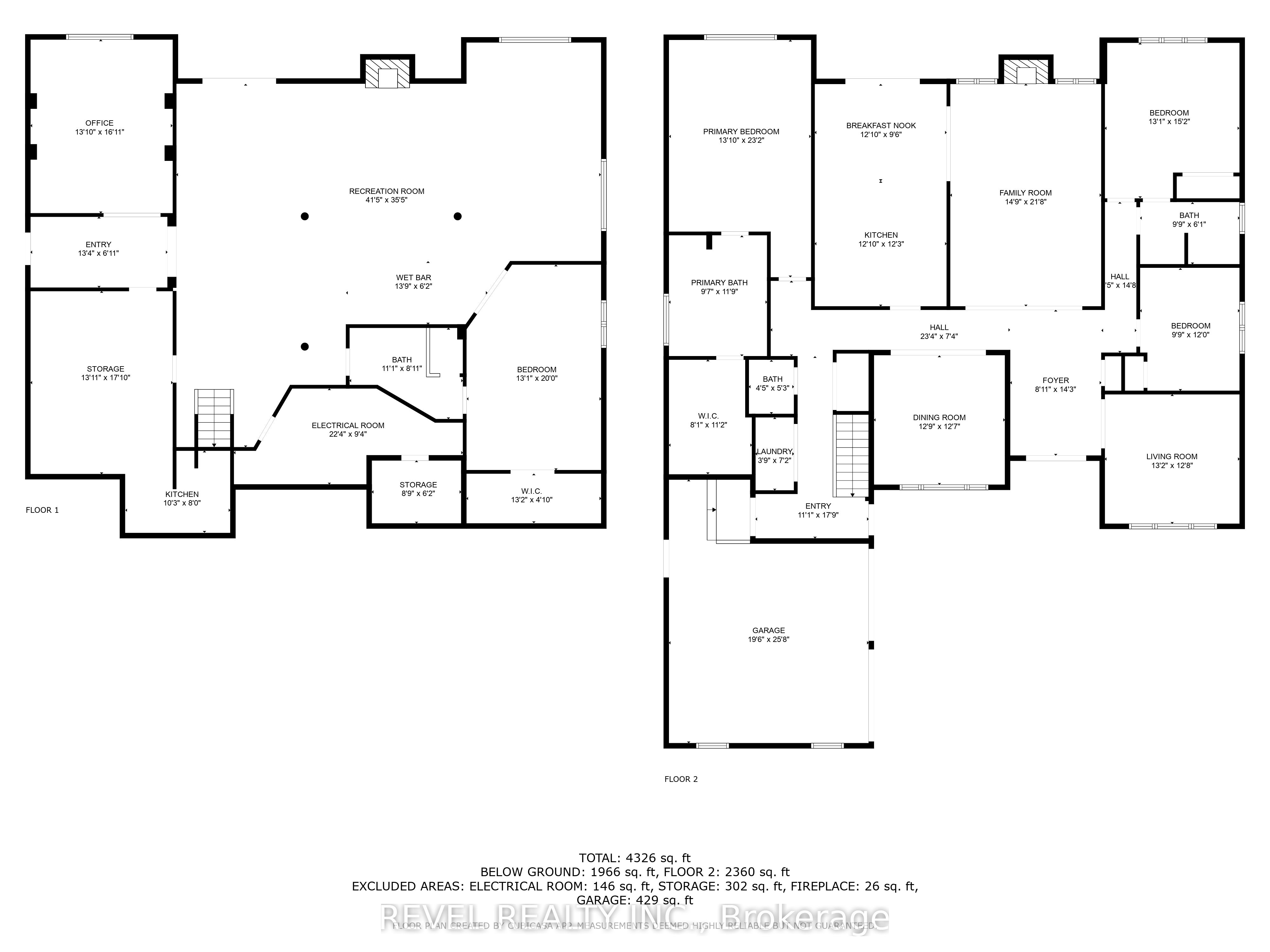 ,
,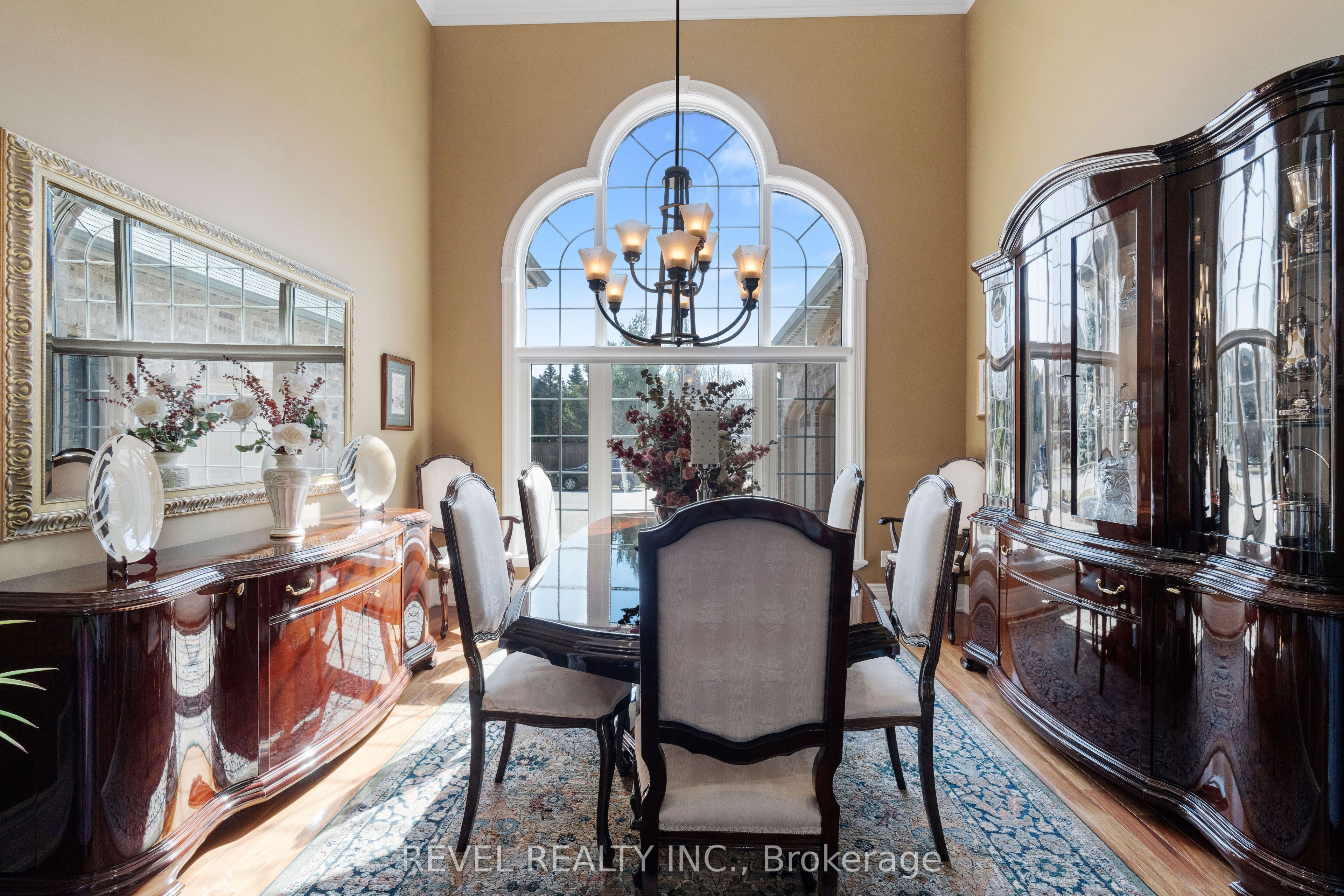
wechat/whatsapp contact:14166181235
HomeLifeInvestment » 1802 Riverbend Road, London South, ON N6K 0A4